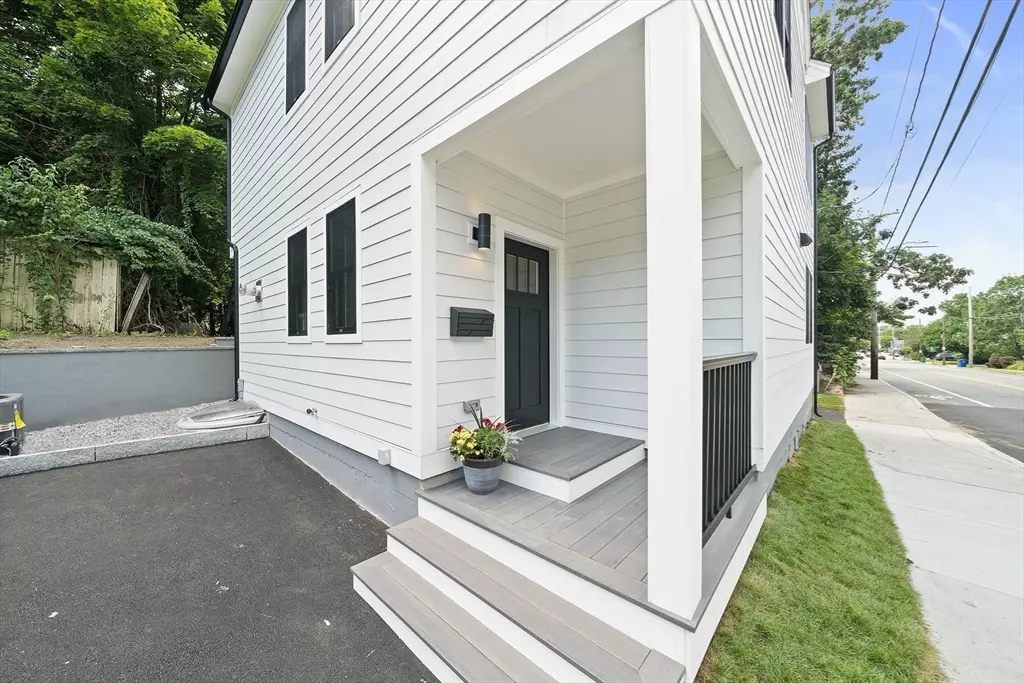$1,612,500
$1,625,000
0.8%For more information regarding the value of a property, please contact us for a free consultation.
961 Walnut Street Newton, MA 02461
4 Beds
2.5 Baths
2,569 SqFt
Key Details
Sold Price $1,612,500
Property Type Single Family Home
Sub Type Single Family Residence
Listing Status Sold
Purchase Type For Sale
Square Footage 2,569 sqft
Price per Sqft $627
Subdivision Newton Highlands
MLS Listing ID 73262998
Sold Date 10/10/24
Style Colonial,Contemporary,Farmhouse
Bedrooms 4
Full Baths 2
Half Baths 1
HOA Y/N false
Year Built 2024
Tax Year 2024
Lot Size 1,742 Sqft
Acres 0.04
Property Description
Open House Cancelled. Located in Newton Highlands is this upscale new construction Farmhouse-Colonial style home. The forward-thinking developer applied innovative design to create beautiful open concept living spaces. Tall ceilings and large windows bring plenty of natural light. The main living and dining area with gas fireplace accesses a private stone patio which abuts the Sudbury Aqueduct. The gourmet kitchen features a huge center island, high-end stainless-steel appliances, six burner gas stove, pot filler, quartz countertops, and ample cabinetry. The second level has two bedrooms, two bathrooms and laundry area and includes a primary bedroom suite with walk-in closet and luxurious bath with huge shower and double sink. The finished third floor has a vaulted ceiling and plenty of storage. Finished lower level has two rooms and generous storage closet. Zervas/Mason Rice school district buffer zone. Close proximity to Village, Crystal Lake, Cold Spring Park, MBTA.
Location
State MA
County Middlesex
Area Newton Highlands
Zoning MR1
Direction Beacon Street to 961 Walnut Street Newton Highlands
Rooms
Family Room Closet, Recessed Lighting
Basement Full, Finished
Primary Bedroom Level Second
Dining Room Open Floorplan, Crown Molding
Kitchen Countertops - Stone/Granite/Solid, Kitchen Island, Exterior Access, Open Floorplan, Recessed Lighting, Stainless Steel Appliances, Pot Filler Faucet, Gas Stove
Interior
Interior Features Vaulted Ceiling(s), Closet, Recessed Lighting, Window Seat, Great Room
Heating Central, Forced Air, Natural Gas
Cooling Central Air
Flooring Wood, Wood Laminate
Fireplaces Number 1
Fireplaces Type Living Room
Appliance Gas Water Heater, Range, Dishwasher, Disposal, Microwave, Refrigerator, Range Hood, Plumbed For Ice Maker
Laundry Electric Dryer Hookup, Second Floor, Washer Hookup
Exterior
Exterior Feature Porch, Patio, Rain Gutters
Community Features Public Transportation, Shopping, Tennis Court(s), Park, Walk/Jog Trails, Conservation Area, Highway Access, House of Worship, Public School, T-Station, University
Utilities Available for Gas Range, for Electric Dryer, Washer Hookup, Icemaker Connection
Waterfront Description Beach Front,Lake/Pond,1/10 to 3/10 To Beach,Beach Ownership(Public)
Roof Type Shingle
Total Parking Spaces 2
Garage No
Building
Foundation Concrete Perimeter
Sewer Public Sewer
Water Public
Architectural Style Colonial, Contemporary, Farmhouse
Schools
Elementary Schools Zervas/Mason
Middle Schools Oak Hill
High Schools South
Others
Senior Community false
Read Less
Want to know what your home might be worth? Contact us for a FREE valuation!

Our team is ready to help you sell your home for the highest possible price ASAP
Bought with Yukiko Oyama-Morris • Oyama Investments, Ltd.

