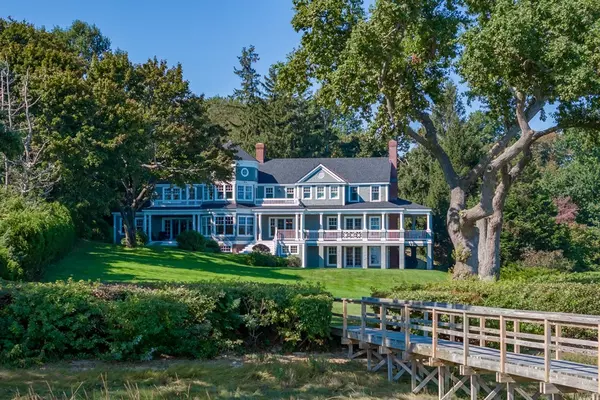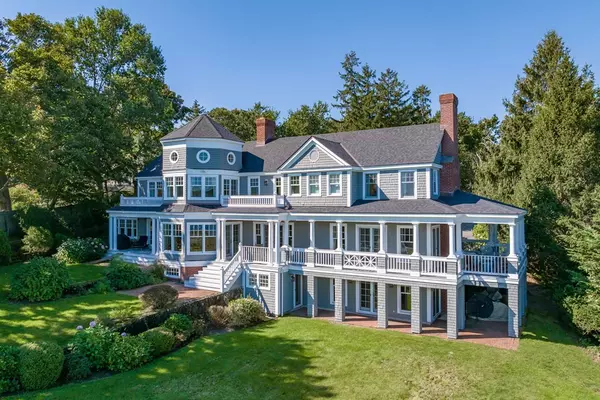$5,300,000
$5,900,000
10.2%For more information regarding the value of a property, please contact us for a free consultation.
37 Fort Hill Lane Duxbury, MA 02332
6 Beds
5 Baths
8,353 SqFt
Key Details
Sold Price $5,300,000
Property Type Single Family Home
Sub Type Single Family Residence
Listing Status Sold
Purchase Type For Sale
Square Footage 8,353 sqft
Price per Sqft $634
MLS Listing ID 73186096
Sold Date 10/11/24
Style Colonial
Bedrooms 6
Full Baths 4
Half Baths 2
HOA Y/N false
Year Built 2000
Annual Tax Amount $68,631
Tax Year 2023
Lot Size 2.380 Acres
Acres 2.38
Property Description
Price adjustment at this waterfront sanctuary with spectacular views & private dock on 2.38± acres w 162 ft of waterfront along Duxbury Bay. This immaculate sunny residence spans 8,353 sf. and features 6 beds, 4 full baths and 2 half. The guest house includes 1,032 sf., 2 beds, and 2 full baths providing a total of 8 beds, 6 baths, and 2 half baths across both structures. The 1st floor welcomes you with a gourmet kitchen with top-of-the-line appliances, granite countertops, and wet bar. The family room, formal dining room and living room offer high ceilings, custom built-ins, fireplaces, and French doors leading to the expansive deck. The 2nd floor presents a primary bedroom, fireplace, walk-in closet, 2 balconies and ensuite bath. 3 additional bedrooms, a bonus room and office complete the 2nd level. The walk out lower level features an oversized family room and 2 beds & bath. Outside, the landscaped yard leads you to the dock w/water & electric. & 2 floats. Walk to town & schools!
Location
State MA
County Plymouth
Zoning RC
Direction Washington Street to Fort Hill Lane. Last house on street past stone pillars.
Rooms
Basement Full, Finished, Walk-Out Access, Interior Entry
Primary Bedroom Level Second
Interior
Interior Features Bedroom, Bonus Room, Great Room, Wet Bar
Heating Baseboard, Oil
Cooling Central Air
Flooring Wood, Tile, Carpet, Hardwood
Fireplaces Number 5
Appliance Oven, Dishwasher, Microwave, Range, Refrigerator, Freezer, Washer, Dryer, Range Hood
Laundry First Floor
Exterior
Exterior Feature Porch, Patio, Balcony, Professional Landscaping, Sprinkler System, Guest House, Stone Wall
Garage Spaces 3.0
Community Features Public Transportation, Shopping, Pool, Tennis Court(s), Park, Walk/Jog Trails, Golf, Conservation Area, Highway Access, House of Worship, Marina, Private School, Public School
Waterfront Description Waterfront,Beach Front,Navigable Water,Bay,Harbor,Dock/Mooring,Direct Access,Private,Harbor,1 to 2 Mile To Beach,Beach Ownership(Public)
View Y/N Yes
View Scenic View(s)
Roof Type Shingle
Total Parking Spaces 6
Garage Yes
Building
Foundation Concrete Perimeter
Sewer Private Sewer
Water Public, Private
Architectural Style Colonial
Schools
Elementary Schools Chandler
Middle Schools Duxbury Middle
High Schools Duxbury High
Others
Senior Community false
Read Less
Want to know what your home might be worth? Contact us for a FREE valuation!

Our team is ready to help you sell your home for the highest possible price ASAP
Bought with Liz Bone Team • South Shore Sotheby's International Realty





