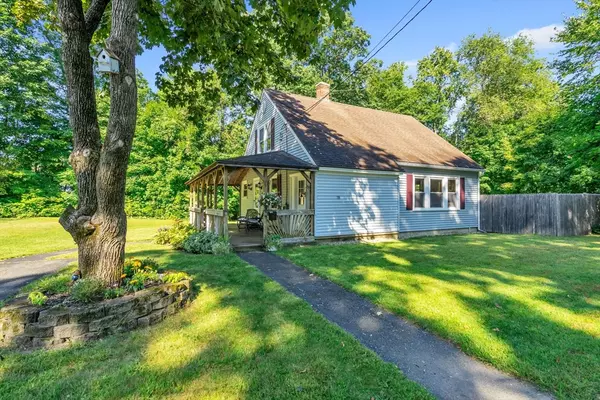$355,000
$325,000
9.2%For more information regarding the value of a property, please contact us for a free consultation.
58 Pitman Rd Athol, MA 01331
2 Beds
1.5 Baths
1,454 SqFt
Key Details
Sold Price $355,000
Property Type Single Family Home
Sub Type Single Family Residence
Listing Status Sold
Purchase Type For Sale
Square Footage 1,454 sqft
Price per Sqft $244
MLS Listing ID 73288846
Sold Date 10/11/24
Style Cape
Bedrooms 2
Full Baths 1
Half Baths 1
HOA Y/N false
Year Built 1942
Annual Tax Amount $3,478
Tax Year 2024
Lot Size 0.520 Acres
Acres 0.52
Property Description
Imagine yourself sitting on the spacious farmer's porch surrounded by trees! This handsome, well-maintained Cape with .52 acres on a dead end road offers privacy and convenience with its proximity to downtown. Neat as a pin with a smart layout, enter through the mudroom into the big open living room with lots of windows. The first floor also has a dining room, a generous-sized kitchen with plenty of cabinets, a 1.5 bath and a bonus/office room that opens onto a deck overlooking the vast fenced in yard with gardens. There are hardwood floors throughout with charming original details like arched doorways, wood trim and glass door knobs. The second floor has a full bath with two good-sized bedrooms with great closet space and a built-in. The basement is partially finished with a bar, sauna, plenty of storage and a laundry area. The possibilities for this property are endless! Come and visit this wonderful home and see for yourself! First Showings, Open House Sat. 9/14, 11-1.
Location
State MA
County Worcester
Zoning RB
Direction Off of Chestnut Hill Avenue
Rooms
Basement Full, Partially Finished, Interior Entry, Bulkhead, Sump Pump, Concrete
Interior
Heating Steam, Oil
Cooling None
Flooring Wood, Vinyl
Appliance Tankless Water Heater, Range, Dishwasher, Microwave, Refrigerator, Washer, Dryer
Laundry Electric Dryer Hookup, Washer Hookup
Exterior
Exterior Feature Porch, Deck, Storage, Fenced Yard, Garden
Fence Fenced/Enclosed, Fenced
Community Features Public Transportation, Shopping, Park, Walk/Jog Trails, Stable(s), Golf, Medical Facility
Utilities Available for Electric Range, for Electric Oven, for Electric Dryer, Washer Hookup
Roof Type Shingle
Total Parking Spaces 4
Garage No
Building
Lot Description Level
Foundation Concrete Perimeter, Block
Sewer Public Sewer
Water Public
Architectural Style Cape
Schools
Elementary Schools Athol Silver Lk
Middle Schools Athol Royalston
High Schools Athol Royalston
Others
Senior Community false
Read Less
Want to know what your home might be worth? Contact us for a FREE valuation!

Our team is ready to help you sell your home for the highest possible price ASAP
Bought with Olivia Paras • LAER Realty Partners





