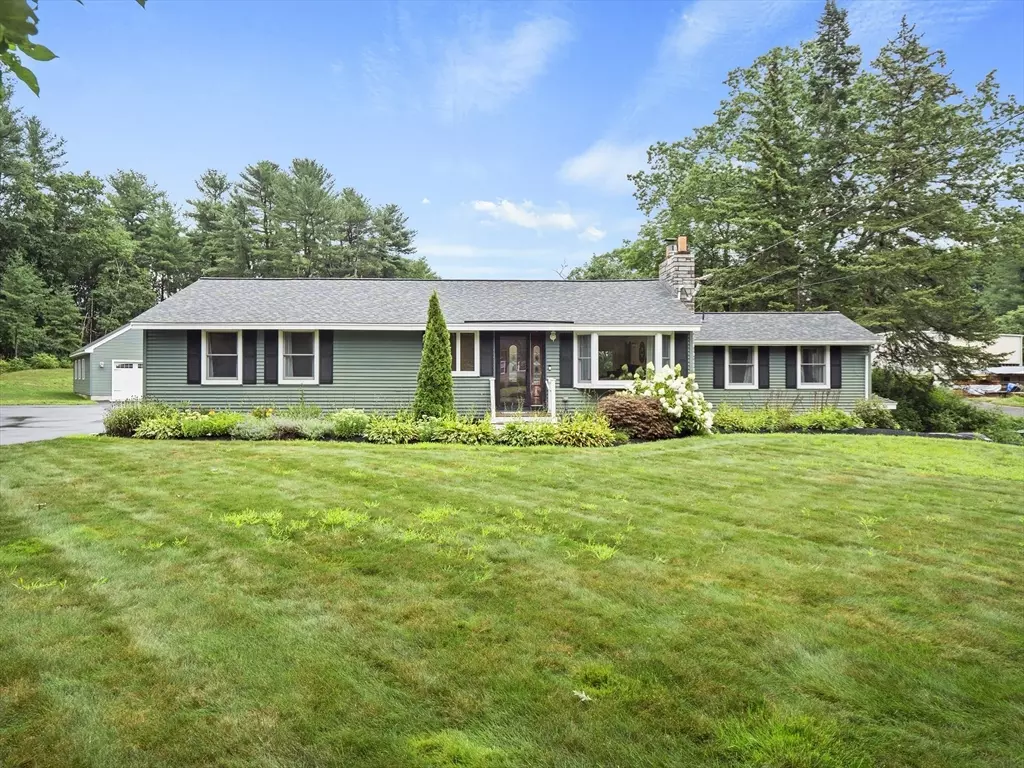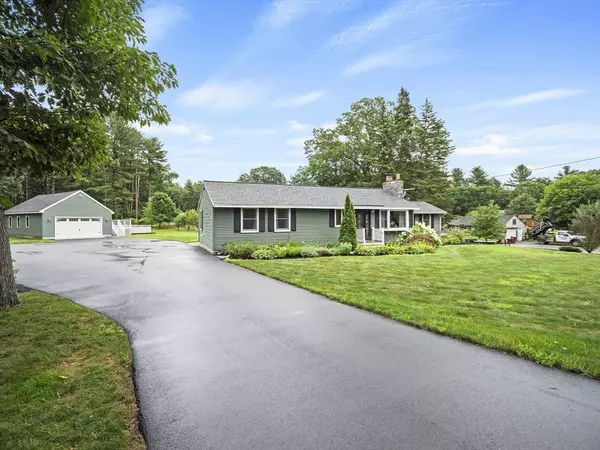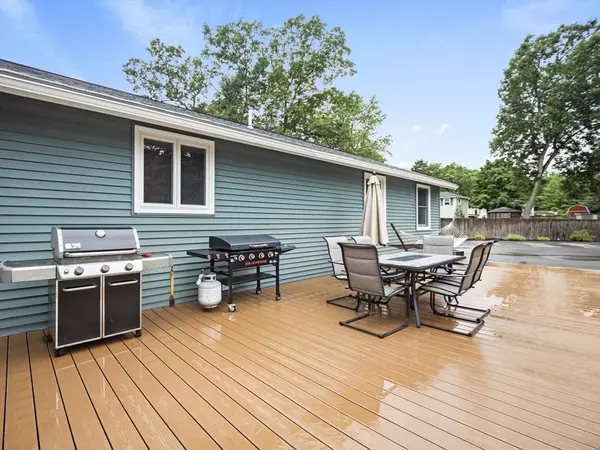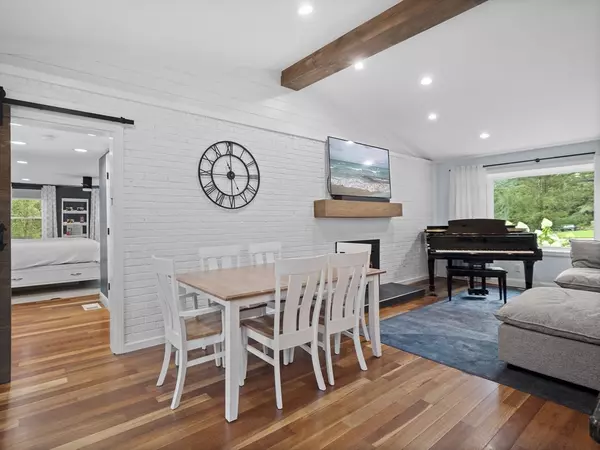$735,000
$710,000
3.5%For more information regarding the value of a property, please contact us for a free consultation.
451 Dunstable Tyngsborough, MA 01879
3 Beds
2 Baths
1,622 SqFt
Key Details
Sold Price $735,000
Property Type Single Family Home
Sub Type Single Family Residence
Listing Status Sold
Purchase Type For Sale
Square Footage 1,622 sqft
Price per Sqft $453
MLS Listing ID 73275527
Sold Date 10/15/24
Style Ranch
Bedrooms 3
Full Baths 2
HOA Y/N false
Year Built 1950
Annual Tax Amount $7,622
Tax Year 2024
Lot Size 1.300 Acres
Acres 1.3
Property Description
Rare, spacious updated ranch nestled on a country lot. Enjoy the open concept floor plan perfect for entertaining with today's aesthetic. The custom white kitchen is a delight for the discerning cook, with center island, granite counters, stainless appliances, gas cooktop, wall oven, under cabinet lighting overlooking the cathedral great room and dining area, all with recessed lights and hardwood flooring. The primary bedroom with hardwood floors, en suite bath and recessed lights is the peaceful retreat. The large main bath is spa like with jetted tub, tiled double shower, double sinks, granite counters and tile floor. The two additional bedrooms complete the main floor. The house maintenance free exterior with newer roof, vinyl siding and oversized composite deck, patio with fire pit is perfect for those outdoor gatherings. The large 4 car garage with workshop and oversized paved driveway is a hobbyist or car enthusiast dream. Nothing to do but move in. Welcome home!!
Location
State MA
County Middlesex
Zoning Res
Direction Exit 34 Westford Road to Dunstable Road
Rooms
Basement Full, Unfinished
Primary Bedroom Level Main, First
Dining Room Flooring - Hardwood
Kitchen Flooring - Hardwood, Dining Area, Countertops - Stone/Granite/Solid, Kitchen Island, Deck - Exterior, Open Floorplan, Recessed Lighting, Stainless Steel Appliances, Gas Stove
Interior
Heating Central, Forced Air, Natural Gas
Cooling Central Air
Flooring Wood, Tile, Carpet, Wood Laminate
Fireplaces Number 1
Fireplaces Type Living Room
Appliance Gas Water Heater, Range, Oven, Dishwasher, Disposal, Microwave, Refrigerator, Washer, Dryer
Laundry Washer Hookup
Exterior
Exterior Feature Deck - Composite, Patio, Pool - Above Ground, Rain Gutters, Hot Tub/Spa
Garage Spaces 4.0
Pool Above Ground
Community Features Shopping, Highway Access, House of Worship, Public School
Utilities Available for Gas Range, for Gas Oven, Washer Hookup
Roof Type Shingle
Total Parking Spaces 10
Garage Yes
Private Pool true
Building
Lot Description Level
Foundation Concrete Perimeter, Block
Sewer Public Sewer
Water Public
Architectural Style Ranch
Others
Senior Community false
Read Less
Want to know what your home might be worth? Contact us for a FREE valuation!

Our team is ready to help you sell your home for the highest possible price ASAP
Bought with Coteia Pina • Lamacchia Realty, Inc.





