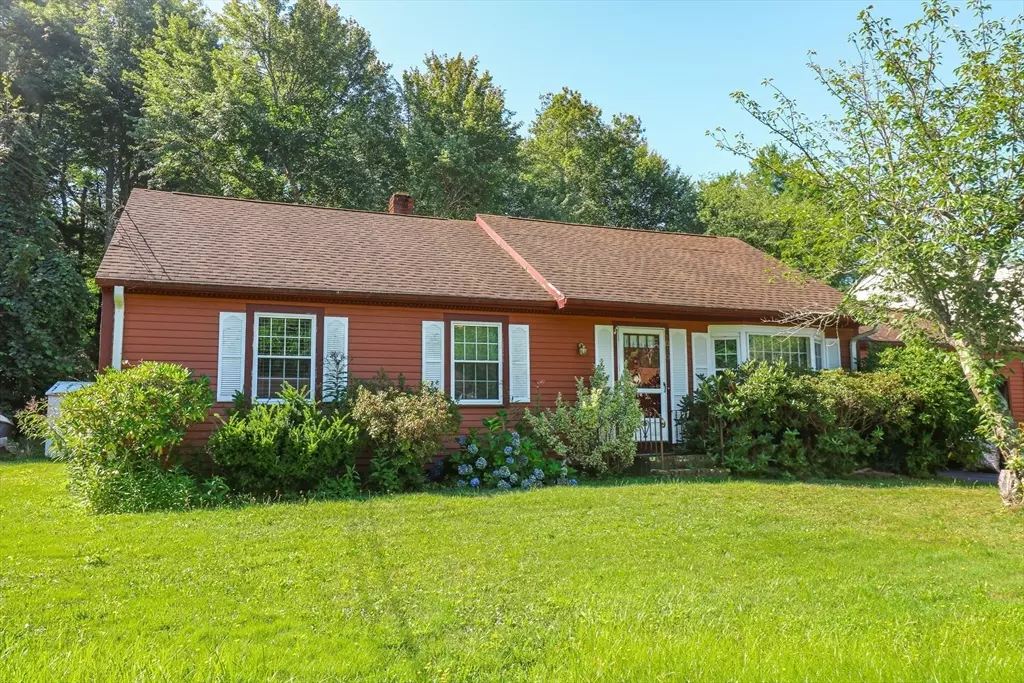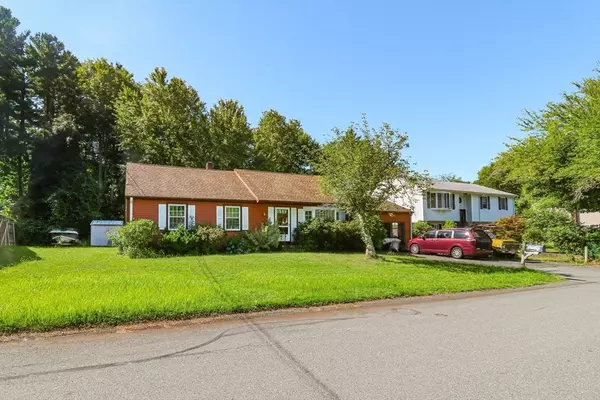$365,000
$360,000
1.4%For more information regarding the value of a property, please contact us for a free consultation.
1030 Prairie Ave New Bedford, MA 02745
3 Beds
1 Bath
1,144 SqFt
Key Details
Sold Price $365,000
Property Type Single Family Home
Sub Type Single Family Residence
Listing Status Sold
Purchase Type For Sale
Square Footage 1,144 sqft
Price per Sqft $319
MLS Listing ID 73277638
Sold Date 10/15/24
Style Ranch
Bedrooms 3
Full Baths 1
HOA Y/N false
Year Built 1972
Annual Tax Amount $4,096
Tax Year 2024
Lot Size 9,147 Sqft
Acres 0.21
Property Description
Second Chances do not come often! Open Houses with a NEW PRICE! Charming 3-bedroom, 1-bathroom ranch located on a dead-end street in the sought-after Far North End of New Bedford. Convenient parking and storage in the carport which is large enough for 2 vehicles. The first thing you will notice when you enter this property is the sun-drenched kitchen, which allows ample natural light through the sliding glass doors which overlook the peaceful backyard. The kitchen is large enough to allow for a dining area. Off of the kitchen is an inviting living room with picturesque bay-window. Other key features of this home include 3 well sized bedrooms located on the far end of the house to maximize privacy when entertaining. This is the first time this property has been for sale in almost 40 years! Do not miss out- this property will only be for sale for a short time and this is your chance to make this house your dream home!
Location
State MA
County Bristol
Area North
Zoning RA
Direction R140 to Braley Exit. Right on Acushnet Ave, Right on Prairie.
Rooms
Basement Full, Bulkhead, Sump Pump
Primary Bedroom Level First
Interior
Heating Natural Gas
Cooling Wall Unit(s)
Flooring Vinyl, Carpet
Appliance Gas Water Heater, Range, Dishwasher, Refrigerator, Washer, Dryer
Laundry In Basement
Exterior
Exterior Feature Deck - Wood, Rain Gutters, Storage
Garage Spaces 2.0
Community Features Public Transportation, Shopping
Utilities Available for Gas Range
Roof Type Shingle
Total Parking Spaces 4
Garage Yes
Building
Foundation Concrete Perimeter
Sewer Public Sewer
Water Public
Architectural Style Ranch
Others
Senior Community false
Read Less
Want to know what your home might be worth? Contact us for a FREE valuation!

Our team is ready to help you sell your home for the highest possible price ASAP
Bought with Kevin Melo • Even Keel Realty, Inc.





