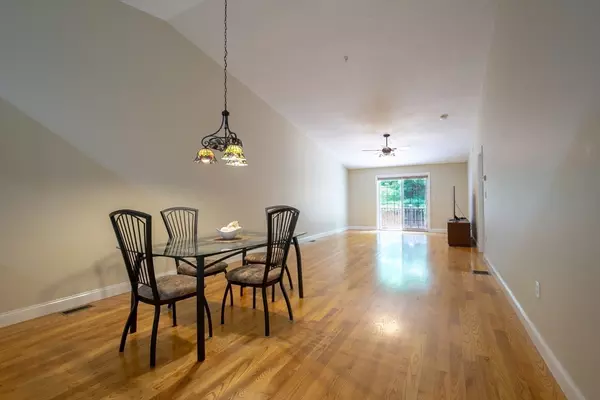$630,000
$649,900
3.1%For more information regarding the value of a property, please contact us for a free consultation.
75 Clipper Way #75 Newburyport, MA 01950
2 Beds
2 Baths
2,118 SqFt
Key Details
Sold Price $630,000
Property Type Condo
Sub Type Condominium
Listing Status Sold
Purchase Type For Sale
Square Footage 2,118 sqft
Price per Sqft $297
MLS Listing ID 73272762
Sold Date 10/01/24
Bedrooms 2
Full Baths 2
HOA Fees $411/mo
Year Built 2000
Annual Tax Amount $6,088
Tax Year 2024
Property Description
Welcome to the highly sought-after community of THE VILLAGE AT NEWBURYPORT! This well-maintained unit offers the convenience of SINGLE-LEVEL LIVING with an open floor plan featuring cathedral ceilings. The SPACIOUS KITCHEN with S/S appliances, granite countertops and lots of cabinetry, overlooks the expansive dining and living areas. There are two generous bedrooms, including a PRIMARY SUITE with a newly renovated, elegant bathroom, a double closet and a laundry closet. Additionally, there's a very large, BONUS ROOM in the FINISHED BASEMENT that could make a great theater room, den, office or whatever your wants might be. You'll also enjoy the convenience of a one-car GARAGE and parking for an additional car in driveway. The onsite clubhouse offers a place for gathering and community activities. Discover all that Newburyport has to offer, from its fantastic downtown restaurants and shops, scenic trails along the river, beaches and easy access to major routes.
Location
State MA
County Essex
Zoning R
Direction Storey Ave (rt 113) to Woodman Way, Proceed all the way to end. Left onto Clipper Way
Rooms
Basement Y
Primary Bedroom Level Main, First
Dining Room Cathedral Ceiling(s), Flooring - Hardwood, Open Floorplan
Kitchen Cathedral Ceiling(s), Flooring - Stone/Ceramic Tile, Countertops - Stone/Granite/Solid
Interior
Interior Features Closet, Wainscoting, Storage, Closet - Double, Bonus Room
Heating Central, Forced Air, Natural Gas
Cooling Central Air
Flooring Wood, Tile, Carpet, Laminate
Appliance Range, Dishwasher, Disposal, Microwave, Refrigerator, Washer, Dryer
Laundry Closet - Walk-in, Lighting - Overhead, First Floor, In Unit
Exterior
Garage Spaces 1.0
Community Features Public Transportation, Shopping, Park, Walk/Jog Trails, Medical Facility, Bike Path, Highway Access, House of Worship, Marina, Public School
Total Parking Spaces 1
Garage Yes
Building
Story 2
Sewer Public Sewer
Water Public
Others
Pets Allowed Yes w/ Restrictions
Senior Community false
Read Less
Want to know what your home might be worth? Contact us for a FREE valuation!

Our team is ready to help you sell your home for the highest possible price ASAP
Bought with Dawn Dimodana • eXp Realty





