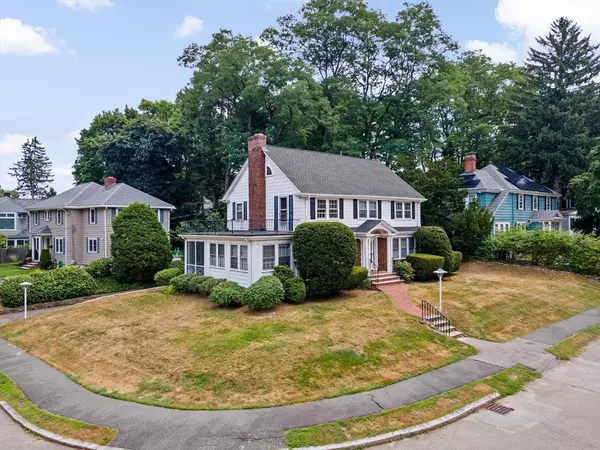$1,075,000
$1,199,000
10.3%For more information regarding the value of a property, please contact us for a free consultation.
26 Holman Rd Newton, MA 02466
4 Beds
2.5 Baths
2,292 SqFt
Key Details
Sold Price $1,075,000
Property Type Single Family Home
Sub Type Single Family Residence
Listing Status Sold
Purchase Type For Sale
Square Footage 2,292 sqft
Price per Sqft $469
MLS Listing ID 73279983
Sold Date 10/21/24
Style Colonial
Bedrooms 4
Full Baths 2
Half Baths 1
HOA Y/N false
Year Built 1930
Annual Tax Amount $10,949
Tax Year 2024
Lot Size 9,147 Sqft
Acres 0.21
Property Description
Welcome to 26 Holman Road, a timeless residence nestled on a picturesque corner lot in a highly sought-after neighborhood of mature tree-lined streets and conveniently located nearby to all that Newton has to offer.Upon entering, you are greeted by a lovely foyer with a beautiful staircase and an expansive first-floor layout. The main level features a large front-to-back living room, formal dining room, generous-sized kitchen, den/office, half bath, and screened porch. This elegant home also offers 4 bedrooms and 2.5 bathrooms on the second floor, as well as a finished third-floor room for an additional bedroom or flexible living space.Located in a desirable neighborhood, this residence presents a rare opportunity to experience the epitome of gracious living in a prime location. Welcome home!
Location
State MA
County Middlesex
Area Auburndale
Zoning SR3
Direction Washington St (Rte 16) to Leslie to Bertrand to Holman Rd.
Rooms
Basement Full, Walk-Out Access, Garage Access, Unfinished
Primary Bedroom Level Second
Dining Room Flooring - Wall to Wall Carpet
Kitchen Flooring - Laminate, Stainless Steel Appliances, Gas Stove
Interior
Interior Features Entrance Foyer, Sun Room, Bonus Room
Heating Baseboard, Natural Gas
Cooling None
Flooring Wood, Tile, Carpet, Laminate, Flooring - Hardwood, Flooring - Wall to Wall Carpet
Fireplaces Number 1
Appliance Range, Dishwasher, Microwave, Refrigerator, Washer, Dryer
Exterior
Exterior Feature Deck - Roof
Garage Spaces 2.0
Community Features Public Transportation, Shopping, Pool, Tennis Court(s), Park, Walk/Jog Trails, Golf, Medical Facility, Bike Path, Highway Access, House of Worship, Private School, Public School, T-Station
Utilities Available for Gas Range
Total Parking Spaces 4
Garage Yes
Building
Lot Description Corner Lot
Foundation Block
Sewer Public Sewer
Water Public
Architectural Style Colonial
Schools
Elementary Schools Peirce/Williams
Middle Schools Day/Brown
High Schools North/South
Others
Senior Community false
Acceptable Financing Contract
Listing Terms Contract
Read Less
Want to know what your home might be worth? Contact us for a FREE valuation!

Our team is ready to help you sell your home for the highest possible price ASAP
Bought with Tanner Payne • Apex Real Estate Group, LLC




