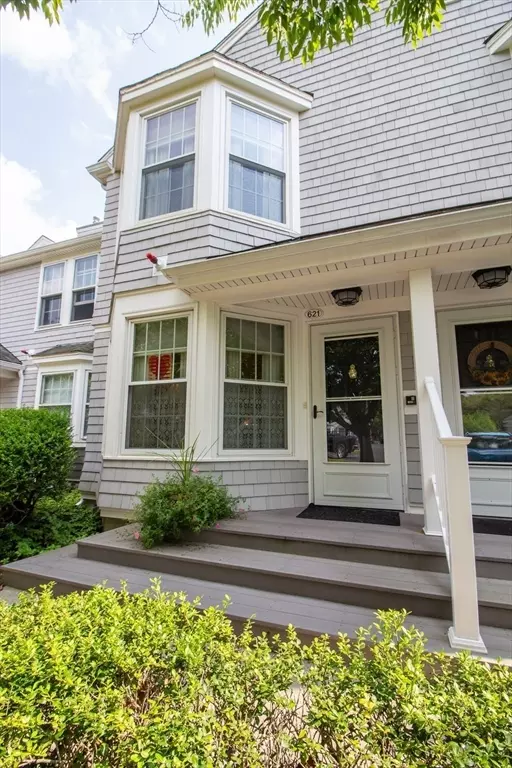$330,000
$350,000
5.7%For more information regarding the value of a property, please contact us for a free consultation.
621 Dana Farms #621 Fairhaven, MA 02719
2 Beds
1.5 Baths
1,068 SqFt
Key Details
Sold Price $330,000
Property Type Condo
Sub Type Condominium
Listing Status Sold
Purchase Type For Sale
Square Footage 1,068 sqft
Price per Sqft $308
MLS Listing ID 73278105
Sold Date 10/21/24
Bedrooms 2
Full Baths 1
Half Baths 1
HOA Fees $467/mo
Year Built 1987
Annual Tax Amount $2,499
Tax Year 2024
Property Description
Welcome to Dana Farms, a highly sought-after townhouse community in Fairhaven with convenient access to Rte. 195 & Rte. 6. Featuring 2 bedrooms, 1.5 baths, and an open living room and a sunny deck off the kitchen. This bright, fully applianced eat-in kitchen has cabinets, counters, and opens to a sundeck overlooking a lovely backyard. The main bedroom has bay windows, high ceilings, wonderful light, and an adjoining full bath. The second bedroom is bright with ample closet space and built in wooden shelving. Additional features include central air, newer heating system, hot water heater, stackable laundry, attic storage, and two designated off-street parking spaces. Enjoy beautifully landscaped grounds and proximity to Fairhaven's center, beaches, marina, restaurants, shopping, and highway access. Move right in and make this your new home! Come see for yourself this Saturday at our Open House from 11-1!
Location
State MA
County Bristol
Zoning res
Direction Route 6 to Main St; Rt 195 to Coggeshall St exit R then R onto Main St To Dana Farms Complex
Rooms
Basement N
Primary Bedroom Level Second
Kitchen Closet, Flooring - Stone/Ceramic Tile, Dining Area, Balcony / Deck, Pantry, Exterior Access, Open Floorplan
Interior
Heating Forced Air, Natural Gas
Cooling Central Air
Appliance Range, Dishwasher, Microwave, Refrigerator, Washer, Dryer
Laundry Electric Dryer Hookup, Second Floor, In Unit
Exterior
Exterior Feature Porch, Deck, Garden
Community Features Public Transportation, Shopping, Medical Facility, Highway Access, House of Worship, Public School, T-Station
Waterfront Description Beach Front,Beach Access,Harbor,Ocean,Beach Ownership(Public)
Roof Type Shingle
Total Parking Spaces 2
Garage No
Building
Story 2
Sewer Public Sewer
Water Public
Others
Pets Allowed Yes w/ Restrictions
Senior Community false
Read Less
Want to know what your home might be worth? Contact us for a FREE valuation!

Our team is ready to help you sell your home for the highest possible price ASAP
Bought with Crystal Kavanaugh • HomeSmart Professionals Real Estate





