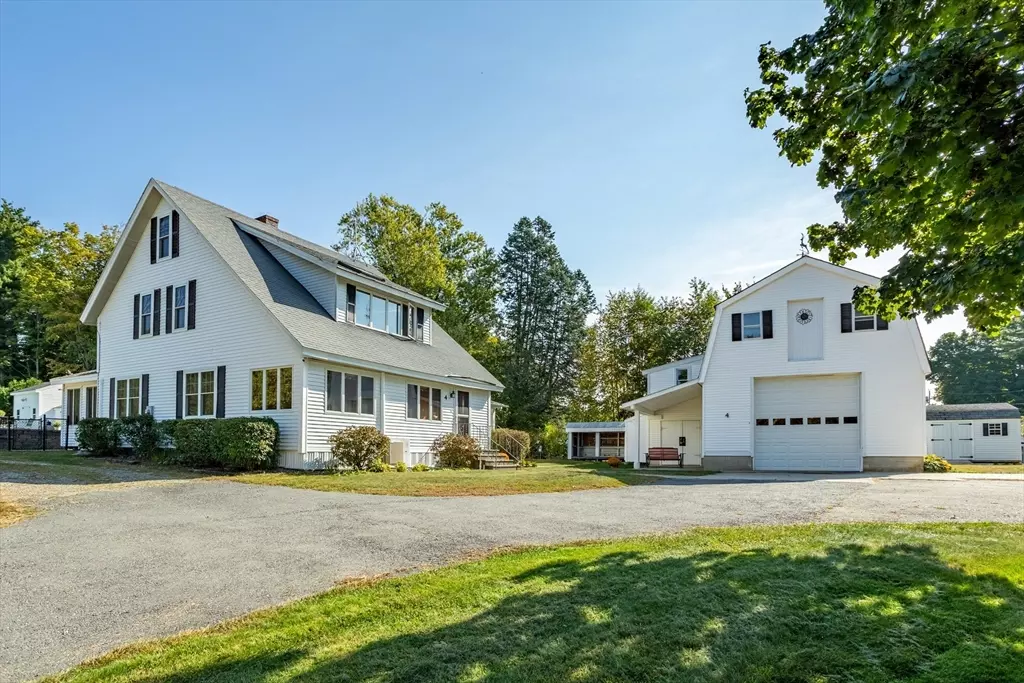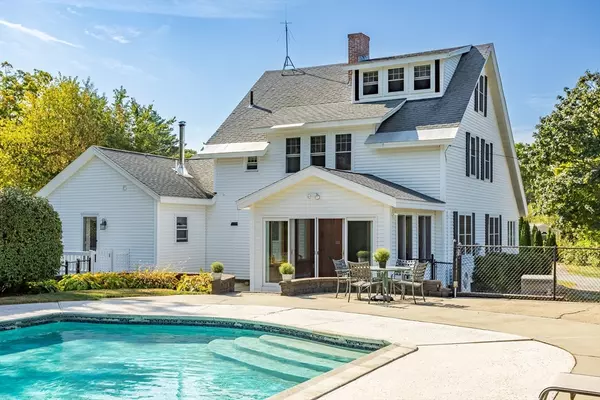$600,000
$559,000
7.3%For more information regarding the value of a property, please contact us for a free consultation.
4 Mason St Pepperell, MA 01463
3 Beds
2 Baths
2,760 SqFt
Key Details
Sold Price $600,000
Property Type Single Family Home
Sub Type Single Family Residence
Listing Status Sold
Purchase Type For Sale
Square Footage 2,760 sqft
Price per Sqft $217
MLS Listing ID 73292913
Sold Date 10/22/24
Style Colonial,Cape
Bedrooms 3
Full Baths 2
HOA Y/N false
Year Built 1880
Annual Tax Amount $8,502
Tax Year 2024
Lot Size 1.380 Acres
Acres 1.38
Property Description
Lovely location for this charming Colonial home! With its spacious design and updated amenities offers sunny, open kitchen with island and large pantry and cathedral ceilings. A perfect blend of classic charm and contemporary living. The ¾ bath and laundry room on the main floor are convenient features, and the first-floor office adds versatility. A three-season sunroom overlooking a large in-ground pool offers a lovely spot for relaxation with additional storage shed with electricity for small appliances and pool storage. The large dining room with butlers pantry enhances the home's welcoming atmosphere, providing ample space for gatherings. Expansive basement, perfect for workshop and storage. The oversized garage is another fantastic feature, offering plenty of workspace, heating for year-round use, & a second-floor walk-up for additional storage or potential use.Standby generator makes this lovely home both functional and inviting. Offer deadline, 6PM 9/22/2024
Location
State MA
County Middlesex
Zoning TNR
Direction River to Mt. Lebanon to Shirley to Mason
Rooms
Family Room Wood / Coal / Pellet Stove, Cathedral Ceiling(s), Flooring - Hardwood, Deck - Exterior, Exterior Access, Recessed Lighting
Basement Full, Interior Entry, Concrete, Unfinished
Primary Bedroom Level Second
Dining Room Flooring - Hardwood
Kitchen Flooring - Hardwood, Dining Area, Pantry, Countertops - Stone/Granite/Solid, Kitchen Island, Cabinets - Upgraded, Stainless Steel Appliances, Closet - Double
Interior
Interior Features Sun Room, Office, Walk-up Attic
Heating Baseboard, Oil, Electric
Cooling Ductless
Flooring Tile, Carpet, Hardwood, Flooring - Stone/Ceramic Tile, Flooring - Hardwood
Fireplaces Number 1
Fireplaces Type Living Room
Appliance Water Heater, Electric Water Heater, Range, Dishwasher, Microwave, Refrigerator, Washer, Dryer
Laundry Dryer Hookup - Electric, Washer Hookup, Flooring - Hardwood, Electric Dryer Hookup, First Floor
Exterior
Exterior Feature Porch, Deck - Wood, Patio, Pool - Inground, Storage
Garage Spaces 2.0
Pool In Ground
Community Features Shopping, Walk/Jog Trails
Utilities Available for Gas Range, for Electric Dryer, Washer Hookup
Roof Type Shingle
Total Parking Spaces 5
Garage Yes
Private Pool true
Building
Lot Description Easements, Gentle Sloping
Foundation Concrete Perimeter, Stone
Sewer Public Sewer
Water Public
Architectural Style Colonial, Cape
Schools
Elementary Schools Varnum Brook
Middle Schools Nissitissit
High Schools Nmrhs
Others
Senior Community false
Acceptable Financing Contract
Listing Terms Contract
Read Less
Want to know what your home might be worth? Contact us for a FREE valuation!

Our team is ready to help you sell your home for the highest possible price ASAP
Bought with Blood Team • Keller Williams Realty - Merrimack





