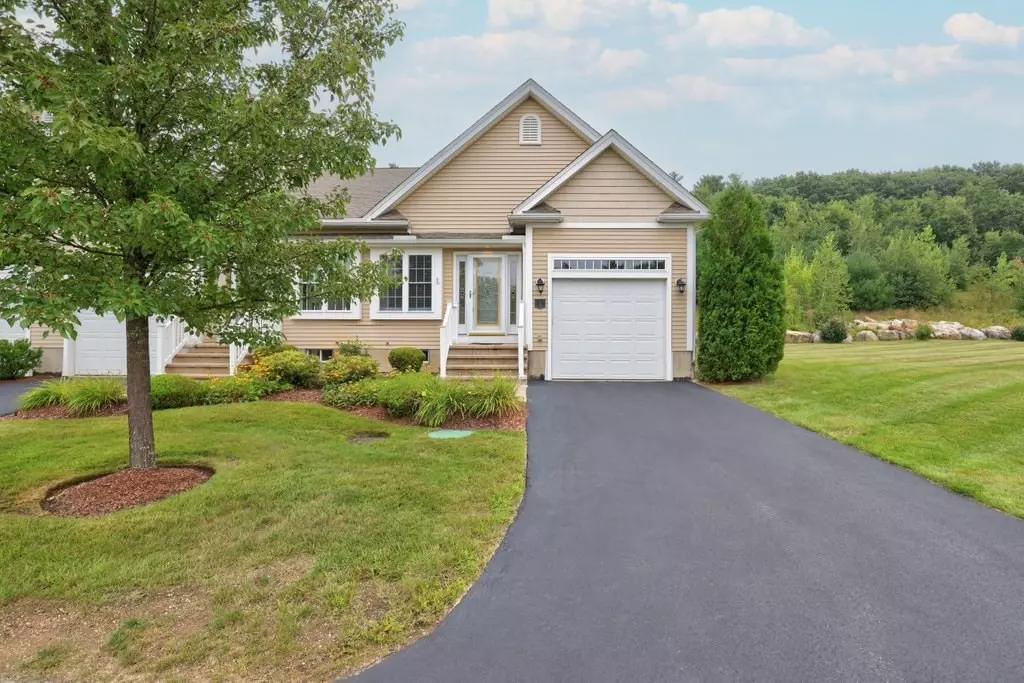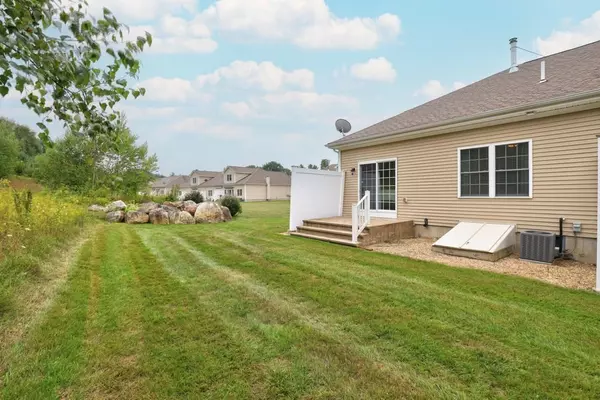$385,000
$385,000
For more information regarding the value of a property, please contact us for a free consultation.
2 Saybrook Dr #2 Hubbardston, MA 01452
2 Beds
2 Baths
1,118 SqFt
Key Details
Sold Price $385,000
Property Type Condo
Sub Type Condominium
Listing Status Sold
Purchase Type For Sale
Square Footage 1,118 sqft
Price per Sqft $344
MLS Listing ID 73279134
Sold Date 10/22/24
Bedrooms 2
Full Baths 2
HOA Fees $365/mo
Year Built 2013
Annual Tax Amount $3,721
Tax Year 2024
Property Sub-Type Condominium
Property Description
Embrace a low maintenance life style with this beautiful 55+ condo located in Madison Greens. This lovely single-level end unit features open concept kitchen, dining area and living room. Crown moulding, cherry cabinets, granite countertops, stainless steel appliances, and an island with seating area. Two bedrooms, including a primary suite with walk-in closet and a full bathroom with walk-in shower. A second full bathroom includes tub/shower combo and laundry. Single car attached garage with entry into main hallway. Relax outdoors on the private rear patio. Plenty of storage space in the full basement with bulkhead access. Association has access to pond for canoes/kayaks.
Location
State MA
County Worcester
Zoning Res
Direction Route 68 to Madison Way to Saybrook Drive. Unit 2 is the right side end unit.
Rooms
Basement Y
Primary Bedroom Level Main, First
Main Level Bedrooms 2
Kitchen Flooring - Hardwood, Dining Area, Countertops - Stone/Granite/Solid, Kitchen Island, Open Floorplan, Recessed Lighting, Crown Molding
Interior
Interior Features Internet Available - Unknown
Heating Baseboard, Oil
Cooling Central Air
Flooring Wood, Tile, Carpet
Appliance Range, Dishwasher, Microwave, Refrigerator, Washer, Dryer, Water Treatment
Laundry First Floor, In Unit, Electric Dryer Hookup, Washer Hookup
Exterior
Exterior Feature Patio, Screens, Rain Gutters
Garage Spaces 1.0
Community Features Shopping, Park, Walk/Jog Trails, House of Worship, Public School, Adult Community
Utilities Available for Electric Range, for Electric Dryer, Washer Hookup
Total Parking Spaces 1
Garage Yes
Building
Story 1
Sewer Private Sewer
Water Private
Others
Pets Allowed Yes w/ Restrictions
Senior Community false
Acceptable Financing Contract
Listing Terms Contract
Read Less
Want to know what your home might be worth? Contact us for a FREE valuation!

Our team is ready to help you sell your home for the highest possible price ASAP
Bought with James Weidner • eXp Realty






