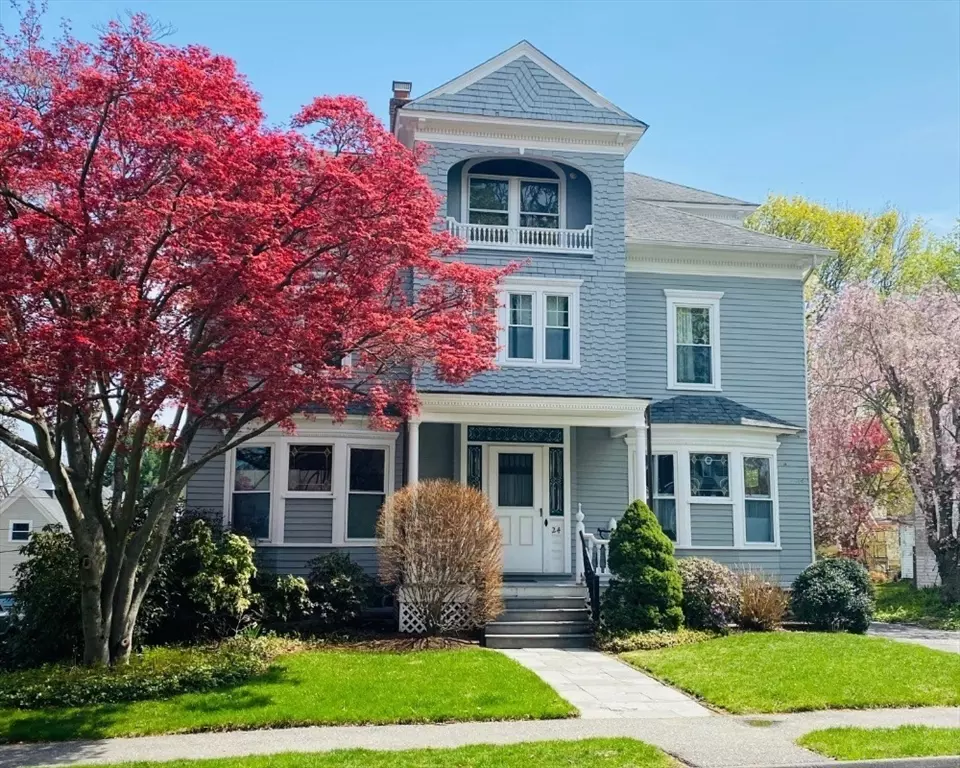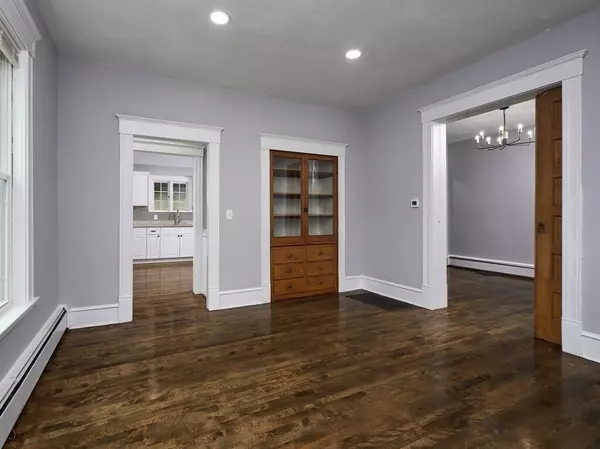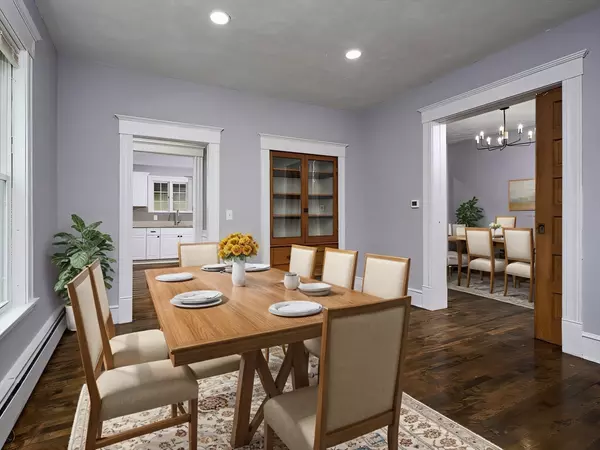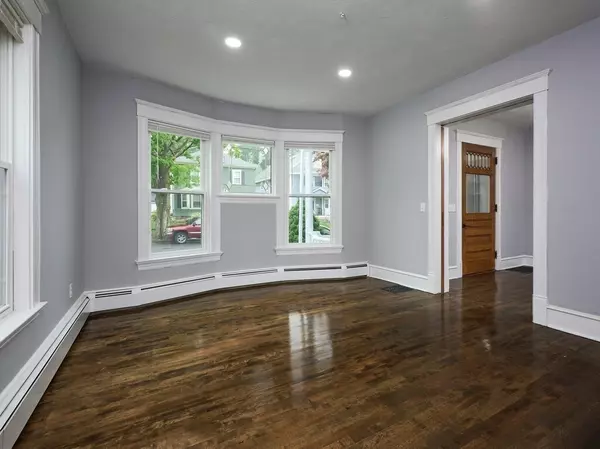$655,000
$659,900
0.7%For more information regarding the value of a property, please contact us for a free consultation.
24 Fiske St Worcester, MA 01602
6 Beds
3 Baths
3,526 SqFt
Key Details
Sold Price $655,000
Property Type Single Family Home
Sub Type Single Family Residence
Listing Status Sold
Purchase Type For Sale
Square Footage 3,526 sqft
Price per Sqft $185
MLS Listing ID 73257270
Sold Date 10/25/24
Style Colonial,Victorian
Bedrooms 6
Full Baths 3
HOA Y/N false
Year Built 1900
Annual Tax Amount $6,017
Tax Year 2023
Lot Size 8,276 Sqft
Acres 0.19
Property Description
West Side Victorian Style Gem on a tree lined street. Beautiful original detailed woodwork, crown moldings, high ceilings, hardwood floors, stained glass windows, pocket doors, replacement windows and an elegant fireplace in the foyer as you enter. The newly renovated eat-in kitchen has white cabinetry, SS appliances, and granite counter tops. You will love the large dining room, living room and family room (or office) which provides ample space for living. All 3 tiled baths are custom and newly remodeled. A glassed enclosed porch overlooks the beautiful back yard and completes the first level. On the second floor there are 4 large bedrooms with custom closets, a bonus room and finished attic third level which includes two-three additional bedrooms and full bath. Additionally, there is economical gas heat, and a new stone walkway. One This home has been remodeled top to bottom with new electrical, plumbing, and fresh interior and exterior painting. Garage w/ electricity. Move-in cond
Location
State MA
County Worcester
Area West Side
Zoning RS-7
Direction June St- Hadwen - left onto Fiske
Rooms
Family Room Flooring - Hardwood, Window(s) - Stained Glass, Recessed Lighting
Basement Full, Walk-Out Access, Concrete
Primary Bedroom Level Second
Dining Room Flooring - Hardwood, Recessed Lighting
Kitchen Closet/Cabinets - Custom Built, Countertops - Stone/Granite/Solid, Countertops - Upgraded, Recessed Lighting, Remodeled, Stainless Steel Appliances
Interior
Interior Features Ceiling Fan(s), Vaulted Ceiling(s), Recessed Lighting, Walk-In Closet(s), Bonus Room, Bedroom, Sun Room
Heating Baseboard, Natural Gas
Cooling Window Unit(s)
Flooring Tile, Hardwood, Wood Laminate, Laminate
Fireplaces Number 1
Appliance Gas Water Heater, Range, Dishwasher, Disposal, Microwave, Refrigerator
Laundry Electric Dryer Hookup, Washer Hookup, Second Floor
Exterior
Exterior Feature Porch - Enclosed, Balcony, Rain Gutters
Garage Spaces 1.0
Community Features Public Transportation, Shopping, Highway Access, Public School
Utilities Available for Electric Dryer, Washer Hookup
Roof Type Shingle
Total Parking Spaces 4
Garage Yes
Building
Foundation Stone
Sewer Public Sewer
Water Public
Architectural Style Colonial, Victorian
Schools
Elementary Schools May St School
High Schools Doherty Hs
Others
Senior Community false
Read Less
Want to know what your home might be worth? Contact us for a FREE valuation!

Our team is ready to help you sell your home for the highest possible price ASAP
Bought with Maryann Schelin • RE/MAX Vision





