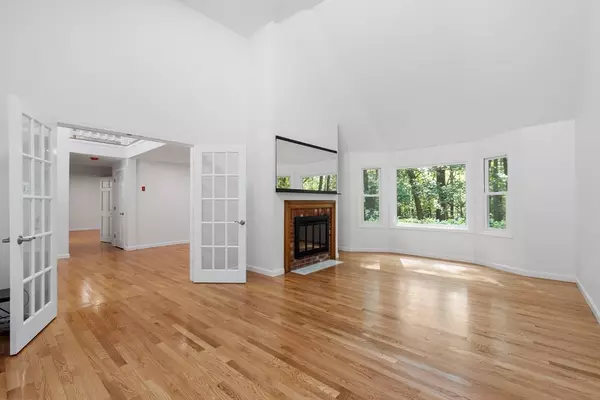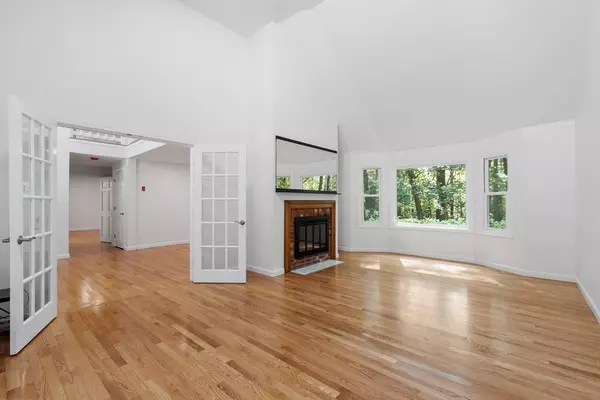$595,000
$599,900
0.8%For more information regarding the value of a property, please contact us for a free consultation.
98 Mount Jefferson Rd Hubbardston, MA 01452
4 Beds
2.5 Baths
2,327 SqFt
Key Details
Sold Price $595,000
Property Type Single Family Home
Sub Type Single Family Residence
Listing Status Sold
Purchase Type For Sale
Square Footage 2,327 sqft
Price per Sqft $255
MLS Listing ID 73266631
Sold Date 10/25/24
Style Colonial
Bedrooms 4
Full Baths 2
Half Baths 1
HOA Y/N false
Year Built 1989
Annual Tax Amount $5,546
Tax Year 2024
Lot Size 2.020 Acres
Acres 2.02
Property Sub-Type Single Family Residence
Property Description
This stunning Colonial home, located in one of Hubbardston, MA's most sought-after neighborhoods, exudes elegance and charm. Boasting soaring cathedral ceilings and modern chandeliers, this exquisite property is designed to captivate discerning buyers. It features four spacious bedrooms, including a versatile loft guest bedroom or office, 2.5 bathrooms, a grand Great Room, and elegant formal living and dining rooms. A double-sided fireplace adds warmth and ambiance for cozy evenings. Nestled in Worcester County, Hubbardston blends rural charm with modern convenience, offering walking trails, outdoor recreation, and a nearby vineyard. Its tranquil environment is ideal for nature enthusiasts. Just minutes from downtown, Route 2, and Mount Wachusett, this home perfectly combines elegance and comfort in a serene setting. Don't miss the opportunity to experience the best of Hubbardston living in this incredible home.
Location
State MA
County Worcester
Direction GPS
Rooms
Family Room Bathroom - Half, Flooring - Hardwood, High Speed Internet Hookup, Open Floorplan, Recessed Lighting
Basement Full, Crawl Space
Primary Bedroom Level First
Dining Room Flooring - Hardwood, Balcony / Deck
Kitchen Skylight, Flooring - Hardwood, Balcony / Deck, Kitchen Island, Open Floorplan, Recessed Lighting, Lighting - Overhead
Interior
Heating Baseboard, Oil
Cooling Window Unit(s)
Flooring Wood, Tile, Laminate
Fireplaces Number 2
Fireplaces Type Family Room, Living Room
Appliance Water Heater, Range, Dishwasher, Microwave, Refrigerator, Washer, Dryer
Laundry First Floor, Electric Dryer Hookup, Washer Hookup
Exterior
Exterior Feature Deck - Wood
Garage Spaces 2.0
Community Features Shopping, Park, Walk/Jog Trails, Medical Facility, Conservation Area, Highway Access, House of Worship, Public School
Utilities Available for Electric Range, for Electric Dryer, Washer Hookup
Waterfront Description Beach Front,Lake/Pond,Beach Ownership(Public)
Roof Type Shingle
Total Parking Spaces 6
Garage Yes
Building
Lot Description Wooded
Foundation Concrete Perimeter
Sewer Private Sewer
Water Private
Architectural Style Colonial
Schools
Elementary Schools Hubbardston Cen
Others
Senior Community false
Read Less
Want to know what your home might be worth? Contact us for a FREE valuation!

Our team is ready to help you sell your home for the highest possible price ASAP
Bought with Stacy Gorham • Coldwell Banker Realty - Westford






