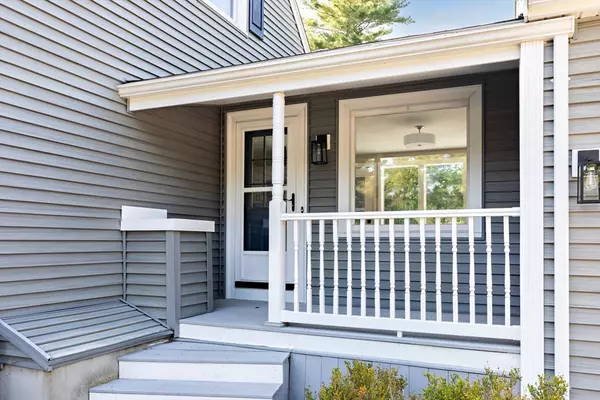$675,000
$649,900
3.9%For more information regarding the value of a property, please contact us for a free consultation.
118 S Meadow Rd Carver, MA 02330
3 Beds
2 Baths
1,949 SqFt
Key Details
Sold Price $675,000
Property Type Single Family Home
Sub Type Single Family Residence
Listing Status Sold
Purchase Type For Sale
Square Footage 1,949 sqft
Price per Sqft $346
MLS Listing ID 73289928
Sold Date 10/25/24
Style Colonial
Bedrooms 3
Full Baths 2
HOA Y/N false
Year Built 1979
Annual Tax Amount $7,306
Tax Year 2024
Lot Size 0.920 Acres
Acres 0.92
Property Description
Looking for a turnkey and tastefully renovated home? This is the one! 3 bedrooms/2 full baths w/a primary bedroom on the 1st floor! Light and bright kitchen w/white cabinetry, granite counters and brand new SS GE appliances. The kitchen flows to an expansive dining area that opens to both a covered front porch and a rear deck made for entertaining. The private rear yard is a dream with a 32X16 stamped patio which is ideal for an outdoor kitchen and/or hot tub. Entirely fenced in, and with a double gate, there are also two storage sheds and an additional patio perfect for a fire pit. This gorgeous yard is sure to enhance all of your outdoor activities.Other bonus features of this home include all new wide plank engineered wood floors, oversized 1 Car garage with workshop area, central air, irrigation, NEW roof, a finished basement with two bonus rooms and new carpet, a high efficiency gas Furnace, all new interior paint, doors and hardware! SHOWINGS START FRIDAY, SEPT 20TH
Location
State MA
County Plymouth
Zoning RA
Direction South Meadow Road
Rooms
Family Room Closet, Flooring - Wall to Wall Carpet, Recessed Lighting, Beadboard
Basement Full, Finished, Interior Entry, Bulkhead
Primary Bedroom Level Main, First
Dining Room Window(s) - Picture, Deck - Exterior, Open Floorplan, Flooring - Engineered Hardwood
Kitchen Countertops - Stone/Granite/Solid, Kitchen Island, Exterior Access, Flooring - Engineered Hardwood
Interior
Interior Features Bonus Room
Heating Baseboard, Natural Gas
Cooling Central Air
Flooring Carpet, Engineered Hardwood, Flooring - Wall to Wall Carpet
Appliance Gas Water Heater, Washer, Dryer, ENERGY STAR Qualified Refrigerator, ENERGY STAR Qualified Dishwasher, Range Hood, Range, Plumbed For Ice Maker
Laundry Gas Dryer Hookup, Exterior Access, Washer Hookup, In Basement
Exterior
Exterior Feature Deck, Patio, Storage, Sprinkler System, Screens, Fenced Yard
Garage Spaces 1.0
Fence Fenced/Enclosed, Fenced
Community Features Public Transportation, Shopping, Conservation Area, Highway Access, House of Worship, Public School
Utilities Available for Gas Range, for Gas Oven, for Gas Dryer, Washer Hookup, Icemaker Connection, Generator Connection
Roof Type Shingle
Total Parking Spaces 4
Garage Yes
Building
Lot Description Level
Foundation Concrete Perimeter
Sewer Private Sewer
Water Private
Architectural Style Colonial
Others
Senior Community false
Acceptable Financing Contract
Listing Terms Contract
Read Less
Want to know what your home might be worth? Contact us for a FREE valuation!

Our team is ready to help you sell your home for the highest possible price ASAP
Bought with Cynthia Houlihan • Berkshire Hathaway HomeServices Robert Paul Properties





