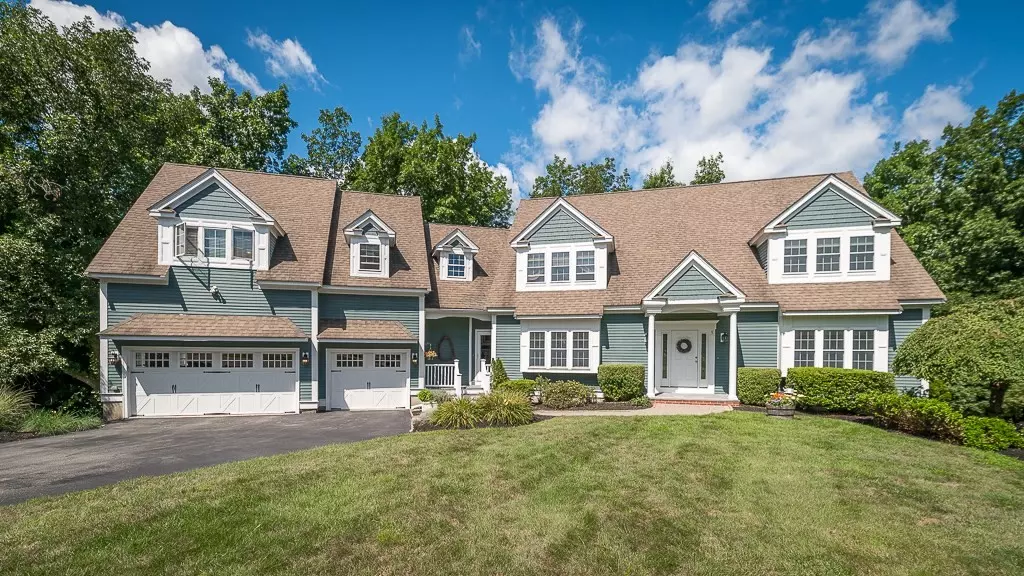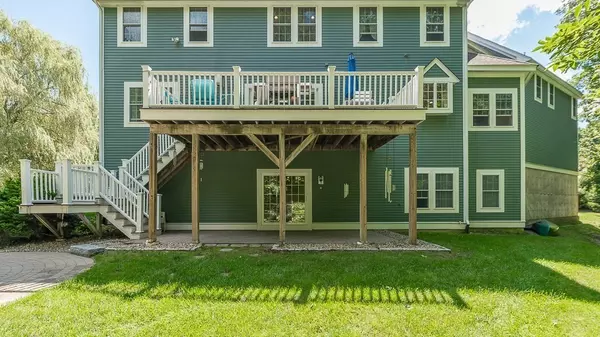$1,350,000
$1,350,000
For more information regarding the value of a property, please contact us for a free consultation.
5 Leary Ln Middleton, MA 01949
4 Beds
3.5 Baths
4,605 SqFt
Key Details
Sold Price $1,350,000
Property Type Single Family Home
Sub Type Single Family Residence
Listing Status Sold
Purchase Type For Sale
Square Footage 4,605 sqft
Price per Sqft $293
MLS Listing ID 73280566
Sold Date 10/25/24
Style Cape
Bedrooms 4
Full Baths 3
Half Baths 1
HOA Y/N false
Year Built 2004
Annual Tax Amount $16,124
Tax Year 2024
Lot Size 2.240 Acres
Acres 2.24
Property Description
Stunning riverfront classic "Nantucket-style Cape" located directly on the Ipswich River with private access for canoes or kayaks. The home features two 2-story entrance foyers, a fireplaced family room, formal living & dining rooms, a large cherry/granite eat-in kitchen and a home office space. The second level includes a large private primary bedroom, with bath and walk-in closet as well as three additional bedrooms and two full baths. The basement level has been partially finished as a flexible space that was used as an entertainment area with room for a pool table and exercise area. Plenty of storage space remains in the unfinished areas. The grade level oversized 3 car garage provides plenty of room for cars and additional storage. At the rear of the house are two paver stone patios and a large deck overlooking a very secluded magical backyard oasis. All this in a highly desirable neighborhood located close to schools, shopping and all the major highways. Welcome home.
Location
State MA
County Essex
Zoning R1B
Direction Maple Street to East Street, first left onto Leary Lane
Rooms
Family Room Flooring - Hardwood, Balcony / Deck, Cable Hookup, Lighting - Pendant
Basement Full, Partially Finished, Walk-Out Access, Interior Entry, Concrete
Primary Bedroom Level Second
Dining Room Flooring - Hardwood, Window(s) - Bay/Bow/Box, Wainscoting, Lighting - Pendant, Tray Ceiling(s), Window Seat
Kitchen Flooring - Hardwood, Dining Area, Countertops - Stone/Granite/Solid, Kitchen Island, Recessed Lighting, Stainless Steel Appliances, Lighting - Pendant
Interior
Interior Features Bathroom - Half, Recessed Lighting, Office, Mud Room, Bathroom, Central Vacuum
Heating Baseboard, Oil
Cooling Central Air
Flooring Tile, Vinyl, Carpet, Hardwood, Flooring - Hardwood, Flooring - Stone/Ceramic Tile, Flooring - Vinyl
Fireplaces Number 1
Fireplaces Type Family Room
Appliance Water Heater, Oven, Dishwasher, Microwave, Refrigerator, Washer, Dryer, Plumbed For Ice Maker
Laundry Flooring - Stone/Ceramic Tile, Second Floor, Electric Dryer Hookup, Washer Hookup
Exterior
Exterior Feature Porch, Deck, Patio, Covered Patio/Deck, Sprinkler System, Stone Wall
Garage Spaces 3.0
Utilities Available for Gas Range, for Electric Oven, for Electric Dryer, Washer Hookup, Icemaker Connection
Waterfront Description Waterfront,River,Frontage,Direct Access,Private
View Y/N Yes
View Scenic View(s)
Roof Type Shingle
Total Parking Spaces 3
Garage Yes
Building
Lot Description Cul-De-Sac, Wooded, Easements, Sloped
Foundation Concrete Perimeter
Sewer Private Sewer
Water Public
Architectural Style Cape
Schools
Middle Schools Masconomet Ms
High Schools Masconomet Hs
Others
Senior Community false
Acceptable Financing Contract
Listing Terms Contract
Read Less
Want to know what your home might be worth? Contact us for a FREE valuation!

Our team is ready to help you sell your home for the highest possible price ASAP
Bought with Catherine Malone • MerryFox Realty





