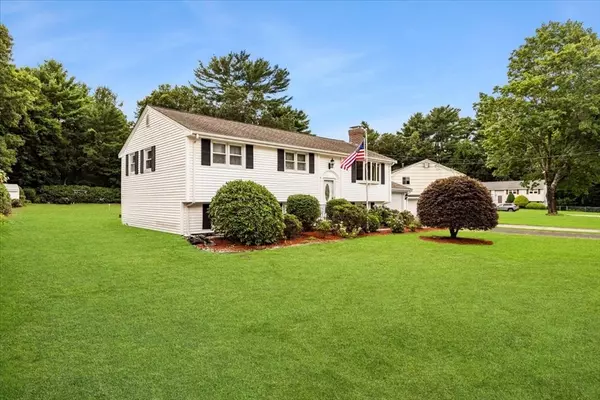$600,000
$600,000
For more information regarding the value of a property, please contact us for a free consultation.
88 Kennedy Rd Stoughton, MA 02072
3 Beds
2 Baths
1,679 SqFt
Key Details
Sold Price $600,000
Property Type Single Family Home
Sub Type Single Family Residence
Listing Status Sold
Purchase Type For Sale
Square Footage 1,679 sqft
Price per Sqft $357
MLS Listing ID 73280646
Sold Date 10/25/24
Style Raised Ranch
Bedrooms 3
Full Baths 2
HOA Y/N false
Year Built 1964
Annual Tax Amount $6,369
Tax Year 2024
Lot Size 0.490 Acres
Acres 0.49
Property Description
Welcome to this first time on the market and meticulously maintained Raised Ranch located in a quiet cul-de-sac. This home is move in ready with a new septic system, central air, backup generator, year old water heater, new stove and dishwasher. First floor has wall to wall carpeting with beautiful hardwood flooring underneath for the option of future updating. Plenty of space in and outside with rooms in the basement for an additional bedroom or den. Large open backyard is perfect for all activities, or just enjoying your private deck and includes a storage shed. Ames Pond, historic Bay Road and Bird Street Conservation trails only a short distance away for all your hiking and outdoor needs. Easy commute to Stoughton MBTA station and shopping in Cobbs Corner or RT 138 Shopping centers. This home is ready for you to make it your Dream Home.
Location
State MA
County Norfolk
Zoning RB
Direction Follow West Street until you turn on Kings Road. Take first Right on to Kennedy Road.
Rooms
Basement Partially Finished, Interior Entry, Sump Pump, Concrete
Primary Bedroom Level First
Dining Room Flooring - Wall to Wall Carpet
Kitchen Flooring - Vinyl, Gas Stove
Interior
Interior Features Den, Bonus Room, Sun Room
Heating Central, Forced Air, Natural Gas
Cooling Central Air
Flooring Carpet, Hardwood, Flooring - Wall to Wall Carpet
Fireplaces Number 1
Appliance Gas Water Heater, Water Heater, Range, Dishwasher, Refrigerator, Washer, Dryer
Laundry Gas Dryer Hookup, Washer Hookup, In Basement
Exterior
Exterior Feature Deck - Wood, Rain Gutters, Storage, Outdoor Gas Grill Hookup
Garage Spaces 1.0
Community Features Shopping, Park, Walk/Jog Trails, Conservation Area, Public School, T-Station
Utilities Available for Gas Range, for Gas Oven, for Gas Dryer, Washer Hookup, Generator Connection, Outdoor Gas Grill Hookup
Waterfront Description Beach Front,Lake/Pond,1 to 2 Mile To Beach,Beach Ownership(Public)
Roof Type Shingle
Total Parking Spaces 4
Garage Yes
Building
Lot Description Cul-De-Sac
Foundation Concrete Perimeter
Sewer Private Sewer
Water Public
Architectural Style Raised Ranch
Schools
Elementary Schools Gibbons
Middle Schools O'Donnell Mid
High Schools Stoughton High
Others
Senior Community false
Read Less
Want to know what your home might be worth? Contact us for a FREE valuation!

Our team is ready to help you sell your home for the highest possible price ASAP
Bought with Chris Cameron • William Raveis R.E. & Home Services





