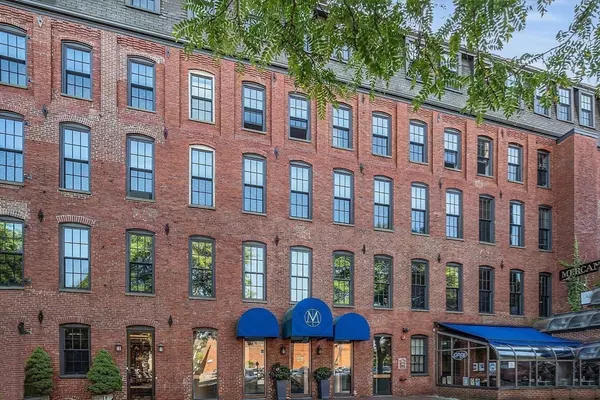$675,000
$685,000
1.5%For more information regarding the value of a property, please contact us for a free consultation.
19-23 Pleasant St #504 Newburyport, MA 01950
2 Beds
1 Bath
1,160 SqFt
Key Details
Sold Price $675,000
Property Type Condo
Sub Type Condominium
Listing Status Sold
Purchase Type For Sale
Square Footage 1,160 sqft
Price per Sqft $581
MLS Listing ID 73283779
Sold Date 10/28/24
Bedrooms 2
Full Baths 1
HOA Fees $649/mo
Year Built 1880
Annual Tax Amount $5,451
Tax Year 2024
Property Description
SOPHISTICATED & STYLISH! Ideally located in the very heart of Historic Downtown Newburyport, this Stunning Residence offers ELEVATOR Service, SINGLE LEVEL LIVING and tantalizing VIEWS of the city skyline & beyond! Thoughtfully updated this impeccable Pied a Terre boasts soaring ceilings, celestial skylights & a vast array of oversized windows which vibrantly showcase the dappling of natural light that flows throughout. Abound w/ a open-concept yet cozy layout, this trendy condo impresses w/ an oversized living room, a nifty office space & a delightful dining area which flows nicely into a galley-style kitchen, complete w/ custom cabinetry, leathered granite counters & stainless appliances. Down the hall you'll find a spacious Main Bedroom showcasing sunrise views, walk-in closet & charming vintage appointments. This chic unit continues w/ a comfortable guest bedroom & a tidy full bath. Just mere steps from shops, eateries, galleries, marinas, the waterfront boardwalk & more!
Location
State MA
County Essex
Zoning R/C
Direction GPS accurate. Park on Pleasant St., State St. or in Public lots conveniently located nearby.
Rooms
Basement N
Primary Bedroom Level First
Dining Room Closet/Cabinets - Custom Built, Flooring - Hardwood, Window(s) - Stained Glass, Open Floorplan, Lighting - Overhead
Kitchen Closet/Cabinets - Custom Built, Flooring - Hardwood, Countertops - Stone/Granite/Solid, Countertops - Upgraded, Cabinets - Upgraded, Open Floorplan, Lighting - Overhead
Interior
Interior Features Open Floorplan, Study, Elevator
Heating Central
Cooling Central Air
Flooring Tile, Hardwood, Flooring - Hardwood
Fireplaces Number 1
Appliance Range, Dishwasher, Disposal, Microwave, Refrigerator
Laundry Main Level, Exterior Access, Lighting - Overhead, In Basement, Common Area, In Building
Exterior
Exterior Feature City View(s), Other
Community Features Public Transportation, Shopping, Pool, Tennis Court(s), Park, Walk/Jog Trails, Stable(s), Golf, Medical Facility, Laundromat, Bike Path, Conservation Area, Highway Access, House of Worship, Marina, Private School, Public School, T-Station, University
Waterfront Description Beach Front,Ocean,1 to 2 Mile To Beach,Beach Ownership(Private,Public)
View Y/N Yes
View City
Total Parking Spaces 1
Garage No
Building
Story 1
Sewer Public Sewer
Water Public
Others
Pets Allowed Yes w/ Restrictions
Senior Community false
Read Less
Want to know what your home might be worth? Contact us for a FREE valuation!

Our team is ready to help you sell your home for the highest possible price ASAP
Bought with Kevin Fruh • Gibson Sotheby's International Realty





