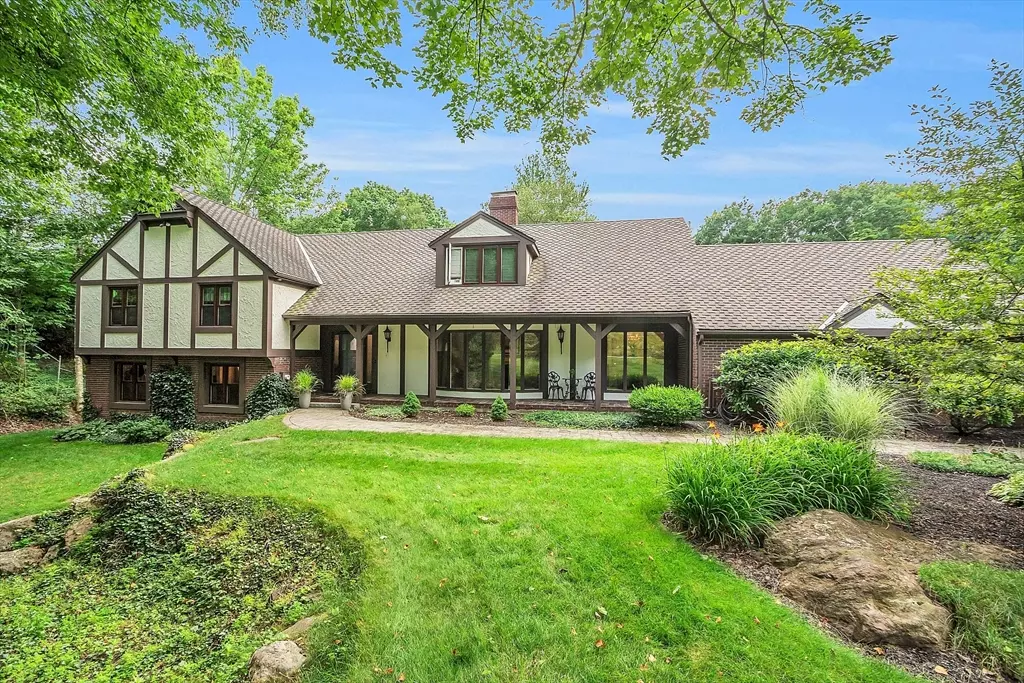$749,900
$749,900
For more information regarding the value of a property, please contact us for a free consultation.
13 Dunanderry Way Paxton, MA 01612
5 Beds
4 Baths
3,688 SqFt
Key Details
Sold Price $749,900
Property Type Single Family Home
Sub Type Single Family Residence
Listing Status Sold
Purchase Type For Sale
Square Footage 3,688 sqft
Price per Sqft $203
MLS Listing ID 73275040
Sold Date 10/31/24
Style Tudor
Bedrooms 5
Full Baths 3
Half Baths 2
HOA Y/N false
Year Built 1976
Annual Tax Amount $10,105
Tax Year 2024
Lot Size 0.990 Acres
Acres 0.99
Property Description
Country charm & tranquility meets immediate proximity to urban amenities! Sited at the end of a tree-lined cul-de-sac, approx. 1 mile from Worcester's Tatnuck Square; this multi-level Tudor exudes grandeur & stateliness, while maintaining livability and comfort! Enjoy 3,688 ± sf of beautifully finished living space over 4 levels, including a primary suite on a dedicated floor! Architectural detail abounds w/ vaulted ceilings, exposed beams, floor to ceiling fireplace, beautifully appointed kitchen & baths, wet-bar, Laundry Room. 50yr roof. 1 acre ± park-like, sprinklered, landscaped yard with gardens & playhouse, surrounded by forest, featuring deck & 2nd floor balcony. Neighborhood is bounded by 2,000± acres conservation land w/ miles of hiking trails,ponds,waterfalls,Boynton Park,Cascades & Asnebumskit Ridge Trail/ Thoreau's seat. Grab some veggies from Howe's Farm Stand, play a round at Tatnuck Country Club, grab dinner at one of Worcester's Restaurants or fly to NYC or FLA from ORH
Location
State MA
County Worcester
Zoning R40
Direction Pleasant St (Rte 122) (at Howe's Farm) to Camp St to Dunannderry Way.
Rooms
Basement Full
Interior
Interior Features Central Vacuum
Heating Baseboard, Oil
Cooling None
Flooring Wood, Tile, Vinyl, Carpet
Fireplaces Number 2
Appliance Oven, Dishwasher, Disposal, Microwave, Range, Wine Refrigerator, Vacuum System
Exterior
Garage Spaces 2.0
Utilities Available Generator Connection
Roof Type Shingle
Total Parking Spaces 6
Garage Yes
Building
Lot Description Cul-De-Sac, Wooded
Foundation Concrete Perimeter
Sewer Private Sewer
Water Public
Architectural Style Tudor
Schools
Elementary Schools Paxton Center
Middle Schools Paxton Center
High Schools Wachusett Reg
Others
Senior Community false
Read Less
Want to know what your home might be worth? Contact us for a FREE valuation!

Our team is ready to help you sell your home for the highest possible price ASAP
Bought with Shannon Johnson • Janice Mitchell R.E., Inc





