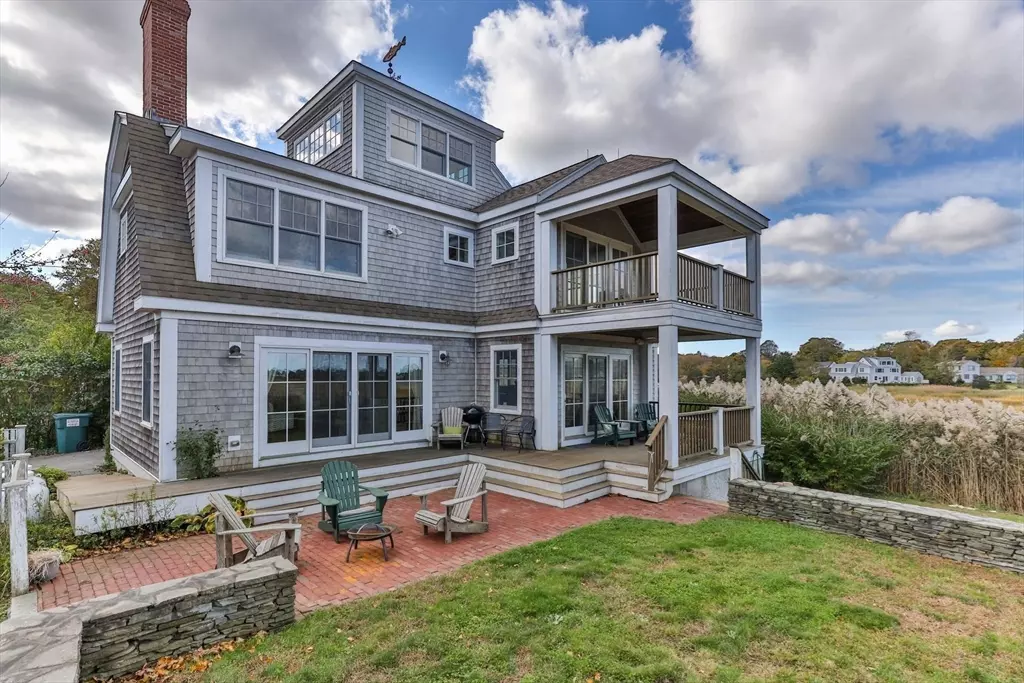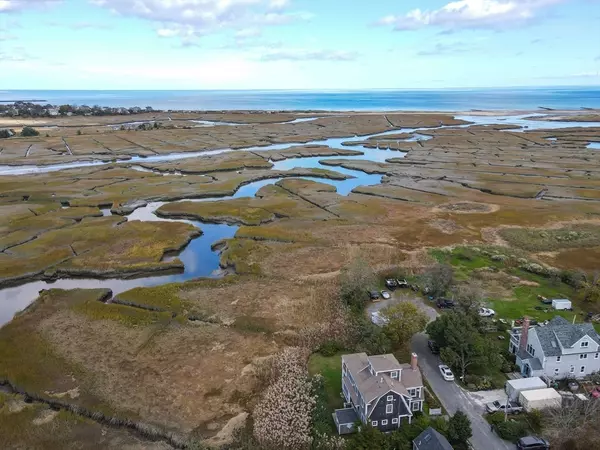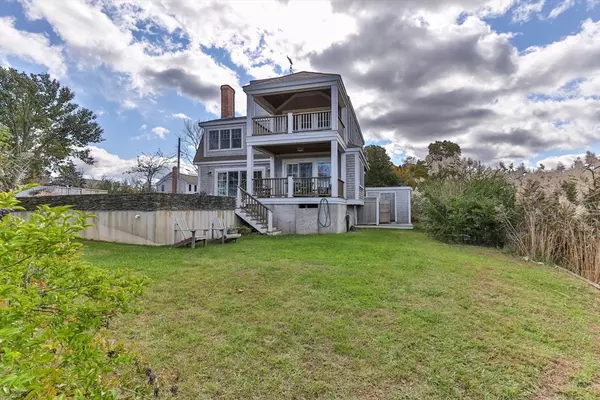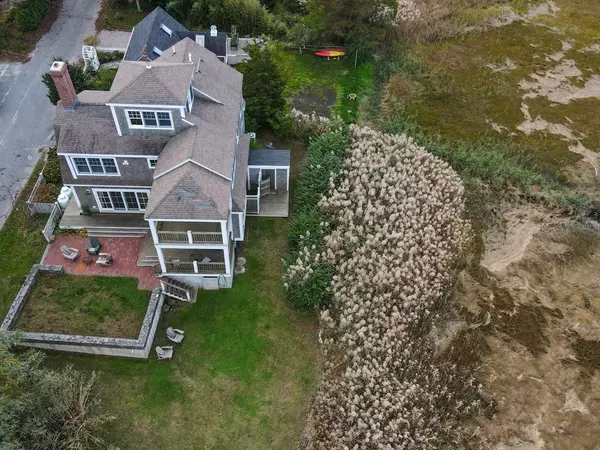$1,230,000
$1,250,000
1.6%For more information regarding the value of a property, please contact us for a free consultation.
11 Georges Rock Rd Sandwich, MA 02563
2 Beds
2.5 Baths
2,206 SqFt
Key Details
Sold Price $1,230,000
Property Type Single Family Home
Sub Type Single Family Residence
Listing Status Sold
Purchase Type For Sale
Square Footage 2,206 sqft
Price per Sqft $557
MLS Listing ID 73239641
Sold Date 11/01/24
Style Colonial
Bedrooms 2
Full Baths 2
Half Baths 1
HOA Y/N false
Year Built 2010
Annual Tax Amount $9,507
Tax Year 2023
Lot Size 4,356 Sqft
Acres 0.1
Property Description
Welcome to a charming slice of tranquility nestled in the heart of Sandwich. Perfectly positioned on the marsh overlooking Mill Creek. This 2 bedroom 2.5 bath home has an extra room on the third floor with great views that is currently used for guests but would also make the perfect office. Stare at the Sandwich Boardwalk, creek and bay with your morning coffee on one of the multiple decks. The gourmet kitchen with granite counters is the center of the first floor with a dining area, living room with fireplace and sliders to the outdoors. The second floor has a master with ensuite bathroom, the other bedroom, a full bathroom in the hall and laundry area There is also second living area on that floor. The third floor consists of the "lookout room" which could serve many purposes. Light colored wood floors and abundant natural light throughout. You will love the level of detail in the house. If you are looking for a quintessential Cape Cod home with the white picket fence, this is it.
Location
State MA
County Barnstable
Area Sandwich (Village)
Zoning R-1
Direction route 6 a to Dewey ave to georges rock rd. last house on left.
Rooms
Family Room Flooring - Hardwood, Recessed Lighting
Basement Full, Crawl Space, Interior Entry, Unfinished
Primary Bedroom Level Second
Dining Room Flooring - Hardwood, Recessed Lighting, Crown Molding
Kitchen Bathroom - Half, Flooring - Hardwood, Countertops - Stone/Granite/Solid, Kitchen Island, Cabinets - Upgraded, Open Floorplan, Recessed Lighting, Stainless Steel Appliances, Crown Molding
Interior
Heating Forced Air, Propane
Cooling Central Air
Flooring Wood, Hardwood
Fireplaces Number 1
Fireplaces Type Living Room
Appliance Electric Water Heater, Water Heater, Range, Dishwasher, Refrigerator, Washer, Dryer, Plumbed For Ice Maker
Laundry Flooring - Hardwood, Electric Dryer Hookup, Washer Hookup, Vestibule, Closet - Double, Second Floor
Exterior
Exterior Feature Porch, Deck, Covered Patio/Deck, Balcony, Storage, Satellite Dish, Outdoor Shower
Community Features Shopping, Conservation Area, House of Worship, Marina, Public School
Utilities Available for Gas Range, for Gas Oven, for Electric Dryer, Washer Hookup, Icemaker Connection
Waterfront Description Waterfront,Beach Front,Creek,Marsh,Bay,Ocean,1/2 to 1 Mile To Beach,Beach Ownership(Public)
View Y/N Yes
View Scenic View(s)
Roof Type Shingle
Total Parking Spaces 1
Garage No
Building
Lot Description Cul-De-Sac, Flood Plain, Level, Marsh
Foundation Concrete Perimeter
Sewer Inspection Required for Sale, Private Sewer
Water Public
Architectural Style Colonial
Others
Senior Community false
Read Less
Want to know what your home might be worth? Contact us for a FREE valuation!

Our team is ready to help you sell your home for the highest possible price ASAP
Bought with Nichole Willey & Associates • Keller Williams Realty





