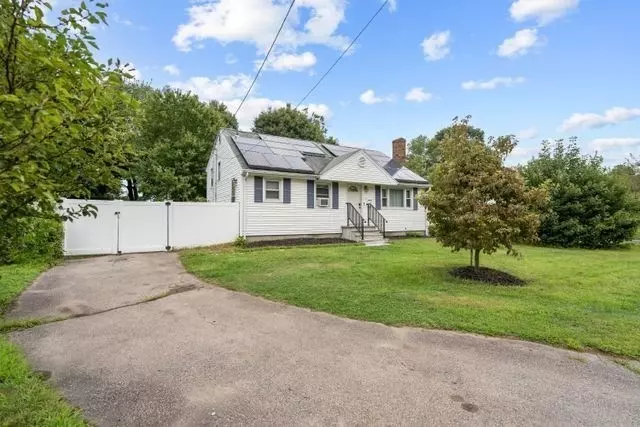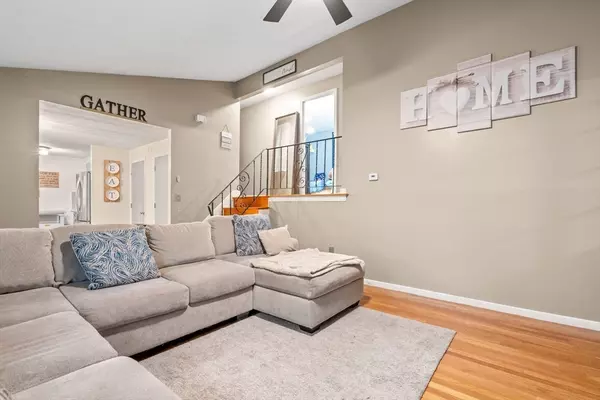$520,000
$499,000
4.2%For more information regarding the value of a property, please contact us for a free consultation.
51 Breer Cir Brockton, MA 02301
3 Beds
1 Bath
1,407 SqFt
Key Details
Sold Price $520,000
Property Type Single Family Home
Sub Type Single Family Residence
Listing Status Sold
Purchase Type For Sale
Square Footage 1,407 sqft
Price per Sqft $369
MLS Listing ID 73278538
Sold Date 11/06/24
Style Ranch
Bedrooms 3
Full Baths 1
HOA Y/N false
Year Built 1963
Annual Tax Amount $5,080
Tax Year 2024
Lot Size 0.410 Acres
Acres 0.41
Property Description
Back on the market due to buyers financing. Well no better place to be than in an awesome neighborhood on the west side of town! The inviting living room boasts a stunning cathedral ceiling, complete with a whitewashed brick wood-burning fireplace and modern ceiling fan. This home is a catfish from the outside. With 3 levels of living. Solid hardwood floors great you throughout the home, ample closet space, and modern conveniences like gas hot water baseboard heating and 200 amp electric service. The walk-out finished basement offers endless possibilities, and the solar panels add energy efficiency.Have you seen outside? come and enjoy nearly half an acre of land with a large fenced-in backyard, complete with an oversized shed equipped with electricity. Do I hear man cave? This home is perfectly located—just minutes from shopping, highways, schools, and a nearby hospital. If you're seeking the perfect blend of comfort and convenience, this home is it.
Location
State MA
County Plymouth
Zoning R1B
Direction Forest Ave to Breer St to Breer Circle
Rooms
Basement Full, Finished, Walk-Out Access
Primary Bedroom Level Second
Interior
Heating Baseboard, Natural Gas
Cooling Window Unit(s)
Flooring Tile, Hardwood
Fireplaces Number 1
Appliance Gas Water Heater, Range, Microwave, Refrigerator
Laundry In Basement, Washer Hookup
Exterior
Exterior Feature Storage, Fenced Yard
Fence Fenced/Enclosed, Fenced
Community Features Public Transportation, Shopping, Pool, Tennis Court(s), Park, Walk/Jog Trails, Medical Facility, Highway Access, House of Worship, Public School
Utilities Available for Gas Range, Washer Hookup
Roof Type Shingle
Total Parking Spaces 3
Garage No
Building
Foundation Concrete Perimeter
Sewer Public Sewer
Water Public
Architectural Style Ranch
Schools
Elementary Schools Kennedy
Middle Schools West Jr. High
Others
Senior Community false
Read Less
Want to know what your home might be worth? Contact us for a FREE valuation!

Our team is ready to help you sell your home for the highest possible price ASAP
Bought with Max Bretours • J. Brown Realty





