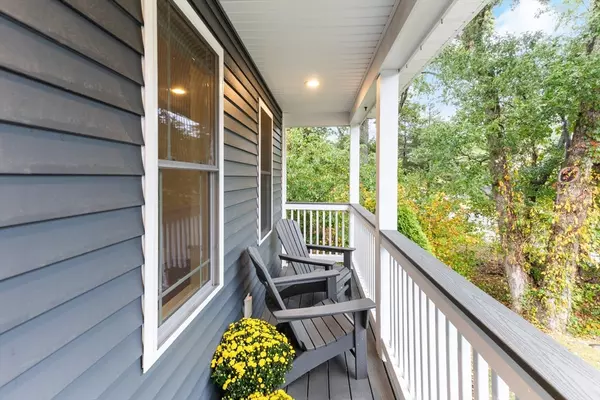$545,000
$499,000
9.2%For more information regarding the value of a property, please contact us for a free consultation.
9 Evergreen Rd Attleboro, MA 02703
3 Beds
2.5 Baths
1,512 SqFt
Key Details
Sold Price $545,000
Property Type Single Family Home
Sub Type Single Family Residence
Listing Status Sold
Purchase Type For Sale
Square Footage 1,512 sqft
Price per Sqft $360
MLS Listing ID 73288953
Sold Date 11/07/24
Style Colonial
Bedrooms 3
Full Baths 2
Half Baths 1
HOA Y/N false
Year Built 2016
Annual Tax Amount $6,029
Tax Year 2024
Lot Size 9,583 Sqft
Acres 0.22
Property Description
This young, meticulously maintained 3-bedroom, 2.5-bathroom Colonial style home boasts an open floor plan with hardwood floors throughout the first and second floor. The kitchen features granite countertops, stainless steel appliances, recess lighting, a large island, and a dining area with sliders leading to the deck. Enjoy your coffee on the front porch or back deck. A convenient half bath is located on the first floor, with plenty of closet space throughout. Upstairs, the primary suite includes a walk-in closet, accompanied by two additional spacious bedrooms and a full bathroom off the hallway. Laundry can easily be relocated back to the second floor. The full basement, with large windows, offers potential for finishing. Central Air , whole house generator and 2 sheds for storage. Conveniently close to the train, shopping, and highways. Don't miss out on this amazing opportunity.
Location
State MA
County Bristol
Zoning R2
Direction Thatcher to Evergreen
Rooms
Basement Full
Primary Bedroom Level Second
Kitchen Flooring - Hardwood, Dining Area, Balcony / Deck, Countertops - Stone/Granite/Solid, Kitchen Island, Exterior Access, Open Floorplan, Recessed Lighting, Slider, Stainless Steel Appliances, Gas Stove
Interior
Heating Forced Air, Propane
Cooling Central Air
Flooring Tile, Hardwood
Appliance Electric Water Heater, Range, Dishwasher, Microwave, Refrigerator, Washer, Dryer
Laundry In Basement
Exterior
Exterior Feature Porch, Deck, Covered Patio/Deck
Fence Fenced/Enclosed
Community Features Public Transportation, Shopping, Tennis Court(s), Park, Medical Facility, Private School, Public School, T-Station
Utilities Available for Gas Range
Roof Type Shingle
Total Parking Spaces 4
Garage No
Building
Foundation Concrete Perimeter
Sewer Private Sewer
Water Public
Architectural Style Colonial
Others
Senior Community false
Read Less
Want to know what your home might be worth? Contact us for a FREE valuation!

Our team is ready to help you sell your home for the highest possible price ASAP
Bought with The Jowdy Group • RE/MAX Distinct Advantage





