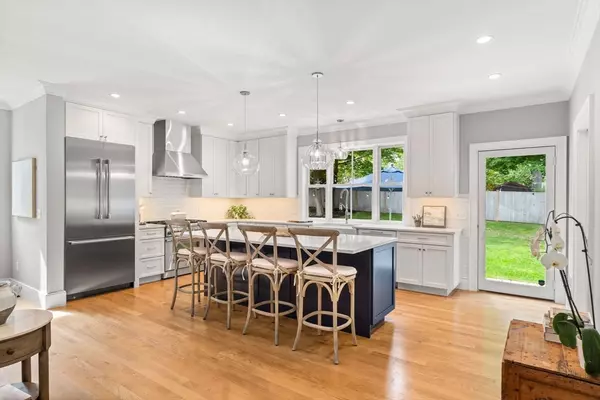$2,225,500
$2,199,000
1.2%For more information regarding the value of a property, please contact us for a free consultation.
2 William Griffin Way Newburyport, MA 01950
4 Beds
3.5 Baths
3,698 SqFt
Key Details
Sold Price $2,225,500
Property Type Single Family Home
Sub Type Single Family Residence
Listing Status Sold
Purchase Type For Sale
Square Footage 3,698 sqft
Price per Sqft $601
MLS Listing ID 73292986
Sold Date 11/08/24
Style Shingle
Bedrooms 4
Full Baths 3
Half Baths 1
HOA Y/N false
Year Built 2019
Annual Tax Amount $19,538
Tax Year 2024
Lot Size 0.310 Acres
Acres 0.31
Property Description
Experience the luxury hidden within Newburyport's most stunning cul-de-sac, showcasing three custom-built, high-end residences. This Shingle Style home will capture you from the moment you arrive with its beautiful curb appeal, including a spacious landscaped front yard, a charming front porch, and cupola-topped garage. Come inside to a beautiful sitting room with paneled walls, natural light and French doors. The heart of this home is the kitchen—a Chef's paradise ideal for entertaining, featuring an open-concept layout, floor-to-ceiling custom cabinets, a generous island, premium appliances, and a pantry that serves as the command center! Upstairs, the primary suite is a sanctuary of tranquility, featuring a luxurious bathroom and bonus office, perfect for quiet days working from home. Need extra space? The third floor has an additional bedroom with an ensuite bath and hangout room. A full unfinished basement has high ceilings and ample storage. The perfect place to call home!
Location
State MA
County Essex
Zoning R
Direction Merrimac St to William Griffin Way. Use Google Maps
Rooms
Family Room Closet/Cabinets - Custom Built, Exterior Access, Open Floorplan
Basement Full
Primary Bedroom Level Second
Kitchen Flooring - Hardwood, Dining Area, Pantry, Countertops - Stone/Granite/Solid, Countertops - Upgraded, Kitchen Island, Cabinets - Upgraded, Exterior Access, Recessed Lighting, Storage, Crown Molding
Interior
Interior Features Bathroom - Full, Bathroom - Tiled With Shower Stall, Mud Room, Bathroom, Walk-up Attic
Heating Forced Air, Natural Gas
Cooling Central Air
Flooring Hardwood, Flooring - Stone/Ceramic Tile
Fireplaces Number 1
Fireplaces Type Family Room
Appliance Gas Water Heater
Laundry Flooring - Stone/Ceramic Tile, Second Floor
Exterior
Exterior Feature Porch, Patio
Garage Spaces 2.0
Community Features Public Transportation, Shopping, Pool, Tennis Court(s), Park, Walk/Jog Trails, Medical Facility, Bike Path, Conservation Area, Highway Access, House of Worship, Marina, Private School, Public School, T-Station
Waterfront Description Beach Front,Ocean,1 to 2 Mile To Beach,Beach Ownership(Public)
Roof Type Shingle
Total Parking Spaces 4
Garage Yes
Building
Lot Description Cul-De-Sac, Wooded
Foundation Concrete Perimeter
Sewer Public Sewer
Water Public
Architectural Style Shingle
Schools
Elementary Schools Bresnahan
Middle Schools Nock
High Schools Newburyport
Others
Senior Community false
Read Less
Want to know what your home might be worth? Contact us for a FREE valuation!

Our team is ready to help you sell your home for the highest possible price ASAP
Bought with Cheryl Grant • RE/MAX Bentley's





