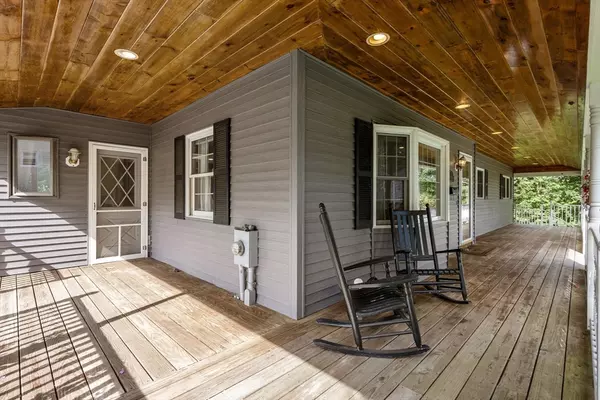$700,000
$689,000
1.6%For more information regarding the value of a property, please contact us for a free consultation.
11 Mayflower Circle Leicester, MA 01524
5 Beds
3 Baths
4,256 SqFt
Key Details
Sold Price $700,000
Property Type Single Family Home
Sub Type Single Family Residence
Listing Status Sold
Purchase Type For Sale
Square Footage 4,256 sqft
Price per Sqft $164
MLS Listing ID 73276197
Sold Date 11/08/24
Style Colonial
Bedrooms 5
Full Baths 2
Half Baths 2
HOA Y/N false
Year Built 1968
Annual Tax Amount $6,146
Tax Year 2024
Lot Size 0.540 Acres
Acres 0.54
Property Description
ALL OFFERS DUE BY TUESDAY 9/10 @ 6PM! Welcome home!! You are just in time to be in for the Holidays to enjoy this meticulous maintained custom colonial home w/wrap around porch. Cabinet packed kitchen w/2 sinks, separate gas cook top with chef sink. Hardwood floors flow thru out first floor which boasts 3 bedrooms, full bath with laundry, dining area with spacious living area, fireplace and pellet stove. Second story addition with master bedroom, new carpeting, sitting area and double closets, oversized full bathroom, separate shower and jacuzzi tub and lots of storage. Vaulted ceiling family room with wood stove, bedroom and a slider that leads out to a new deck with hot tub overlooking backyard. Heated oversized garage with electric car plug and 900 sq ft apartment with separate utilities for in-law or adult children. Enter into your fenced in backyard oasis, with heated in ground pool, outdoor kitchen and bath house. Perfect house to bring all your friends and family together
Location
State MA
County Worcester
Zoning SA
Direction GPS
Rooms
Family Room Flooring - Wood
Basement Full, Finished, Walk-Out Access, Garage Access
Primary Bedroom Level Second
Dining Room Flooring - Wood
Kitchen Flooring - Stone/Ceramic Tile
Interior
Interior Features Home Office, Bathroom, Central Vacuum
Heating Baseboard
Cooling None
Flooring Wood, Tile, Carpet
Fireplaces Number 2
Fireplaces Type Living Room
Appliance Water Heater, Range, Oven, Dishwasher, Microwave, Refrigerator
Laundry First Floor
Exterior
Exterior Feature Porch, Porch - Screened, Deck - Roof, Covered Patio/Deck, Pool - Inground Heated, Hot Tub/Spa, Fenced Yard
Garage Spaces 3.0
Fence Fenced
Pool Pool - Inground Heated
Roof Type Shingle
Total Parking Spaces 8
Garage Yes
Private Pool true
Building
Lot Description Wooded
Foundation Concrete Perimeter
Sewer Public Sewer
Water Public, Private
Architectural Style Colonial
Others
Senior Community false
Read Less
Want to know what your home might be worth? Contact us for a FREE valuation!

Our team is ready to help you sell your home for the highest possible price ASAP
Bought with Courtney Cook • Century 21 Custom Home Realty





