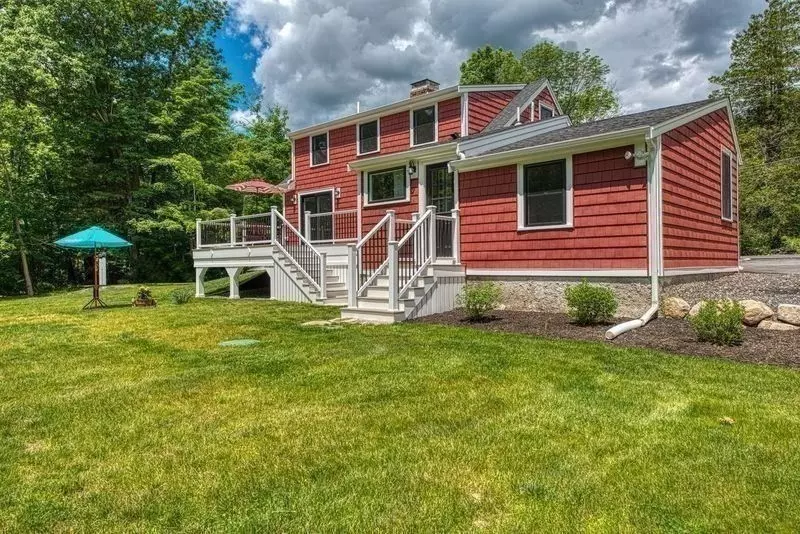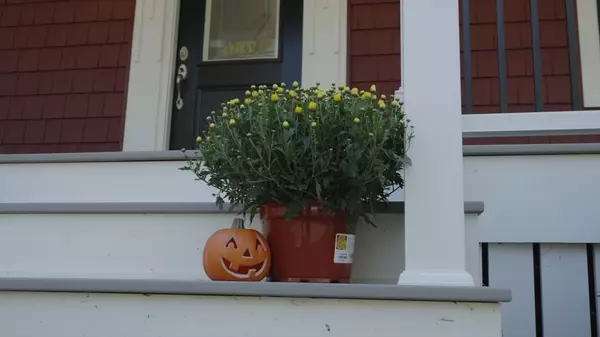$733,000
$733,000
For more information regarding the value of a property, please contact us for a free consultation.
35 Union Street Easton, MA 02356
4 Beds
2.5 Baths
2,198 SqFt
Key Details
Sold Price $733,000
Property Type Single Family Home
Sub Type Single Family Residence
Listing Status Sold
Purchase Type For Sale
Square Footage 2,198 sqft
Price per Sqft $333
MLS Listing ID 73251743
Sold Date 11/08/24
Style Cape
Bedrooms 4
Full Baths 2
Half Baths 1
HOA Y/N false
Year Built 2022
Annual Tax Amount $6,231
Tax Year 2023
Lot Size 0.960 Acres
Acres 0.96
Property Description
AFFORDABLE NORTH EASTON (NEW LOWER PRICE=MOTIVATED SELLER SAYS SEND ME YOUR HIGHEST & BEST OFFER)*****Come see this Beautiful 3/4 Bedroom Cape Style Home with a Designated Home Office, 2.5 Baths & which has been Totally Remodeled Top to Bottom w All the Bells & Whistles. This Perfectly Done for You Cape comes with All New High End Finishes & Features. Plus a One Car Garage, a Porch Swing, a Car Port, & a Wishing Well. All situated on just Shy of a One Acre Lot (.96) WOW! Wait until you see this Gorgeous Craftsman Home, Feel the Natural Sunlight Coming Through the New Eco Windows, & Experience the Tranquility of this Beautiful Home. Features include Hardwood Flooring, a Quartz Counter Top Kitchen, New Kitchen Cabinets, A New Stove in the Kitchen Island with Recessed Lighting, Two Fireplaces, a 1st Floor Laundry, with Bedrooms & Bathrooms on Each Floor, a Formal Dinningroom, a Huge Deck on the Back, with your Tree Lined Oversized Backyard. Priced to Sell Call today
Location
State MA
County Bristol
Zoning Res
Direction Heading North on Washington Street Turn Right onto Union Street and 35 Union St is on your Right
Rooms
Family Room Flooring - Laminate, Exterior Access, Recessed Lighting, Remodeled
Basement Full, Finished, Walk-Out Access, Interior Entry, Concrete
Primary Bedroom Level Second
Dining Room Flooring - Hardwood, Deck - Exterior, Exterior Access, Open Floorplan, Remodeled, Crown Molding
Kitchen Flooring - Hardwood, Dining Area, Countertops - Stone/Granite/Solid, Kitchen Island, Cabinets - Upgraded, Open Floorplan, Recessed Lighting, Remodeled, Stainless Steel Appliances
Interior
Interior Features Recessed Lighting, Bonus Room, Foyer
Heating Ductless
Cooling Ductless
Flooring Hardwood, Stone / Slate, Engineered Hardwood, Laminate, Flooring - Hardwood
Fireplaces Number 2
Appliance Electric Water Heater, Water Heater, Range, Dishwasher, Refrigerator
Laundry Flooring - Stone/Ceramic Tile, Main Level, First Floor, Electric Dryer Hookup, Washer Hookup
Exterior
Exterior Feature Porch, Deck - Composite, Rain Gutters, Professional Landscaping, Garden, Stone Wall
Garage Spaces 1.0
Community Features Public Transportation, Shopping, Park, Walk/Jog Trails, Golf, Medical Facility, Conservation Area, Highway Access, House of Worship, Public School
Utilities Available for Electric Range, for Electric Dryer, Washer Hookup
View Y/N Yes
View Scenic View(s)
Roof Type Shingle
Total Parking Spaces 8
Garage Yes
Building
Lot Description Wooded, Gentle Sloping
Foundation Stone
Sewer Private Sewer
Water Public
Architectural Style Cape
Schools
Elementary Schools Blanche A. Ames
Middle Schools Easton Middle
High Schools Oliver Ames
Others
Senior Community false
Acceptable Financing Contract
Listing Terms Contract
Read Less
Want to know what your home might be worth? Contact us for a FREE valuation!

Our team is ready to help you sell your home for the highest possible price ASAP
Bought with Lila Boates • Ellis Residential Group





