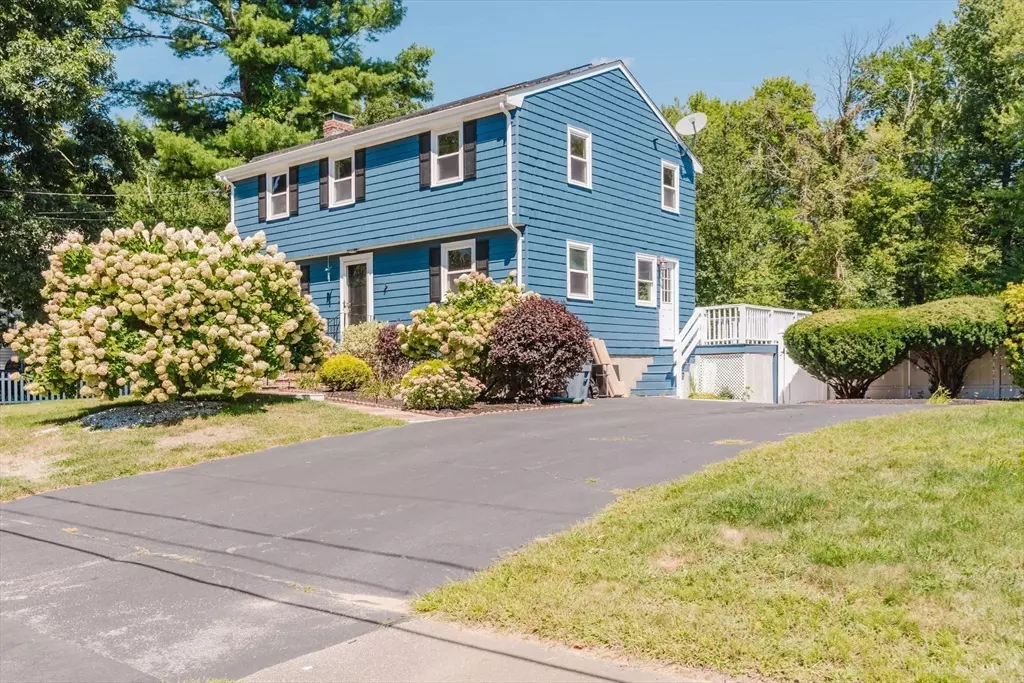$650,000
$649,800
For more information regarding the value of a property, please contact us for a free consultation.
59 Fitzpatrick Street Stoughton, MA 02072
3 Beds
1.5 Baths
2,284 SqFt
Key Details
Sold Price $650,000
Property Type Single Family Home
Sub Type Single Family Residence
Listing Status Sold
Purchase Type For Sale
Square Footage 2,284 sqft
Price per Sqft $284
MLS Listing ID 73286614
Sold Date 11/12/24
Style Colonial
Bedrooms 3
Full Baths 1
Half Baths 1
HOA Y/N false
Year Built 1966
Annual Tax Amount $6,020
Tax Year 2024
Lot Size 0.340 Acres
Acres 0.34
Property Description
Come see this beautiful property in a great neighborhood on a cul-de-sac w/huge back yard fully fenced with refreshing in-ground swimming pool on a great lot with firepit & plenty of space for get-togethers, cookouts, celebrations & more including huge deck for grilling & relaxing! Nice curb appeal. 3 large bedrooms including primary suite with double closets, sitting/office area & bathroom with jetted tub. Home has central air, gleaming hardwood floors, great kitchen w/lots of light & granite counters & stainless steel appliances, open & light & bright floor plan, large relaxing deck for a morning cup of coffee or tea or night time glass of wine, recessed lights, warming fireplace and a finished basement w/game room/bonus room! Reeds Ferry shed. 1 year home warranty included for buyers. Wonderful opportunity to enjoy this great property in a great location convenient to train & highway.
Location
State MA
County Norfolk
Zoning RC
Direction Sumner St to Atkinson Avenue to Fitzpatrick Street
Rooms
Family Room Flooring - Hardwood, Recessed Lighting, Crown Molding
Basement Full, Finished, Walk-Out Access
Primary Bedroom Level Second
Dining Room Flooring - Hardwood
Kitchen Flooring - Stone/Ceramic Tile, Pantry, Countertops - Stone/Granite/Solid, Recessed Lighting, Stainless Steel Appliances
Interior
Interior Features Recessed Lighting, Closet, Bonus Room, Foyer, Central Vacuum
Heating Baseboard, Oil
Cooling Central Air
Flooring Wood, Tile, Laminate, Flooring - Hardwood
Fireplaces Number 1
Fireplaces Type Family Room
Appliance Water Heater, Range, Dishwasher, Microwave, Refrigerator, Washer, Dryer
Laundry Dryer Hookup - Electric, Washer Hookup, In Basement
Exterior
Exterior Feature Deck - Wood, Pool - Inground, Rain Gutters, Storage, Fenced Yard
Fence Fenced/Enclosed, Fenced
Pool In Ground
Community Features Public Transportation, Shopping, Pool, Park, Walk/Jog Trails, Golf, Medical Facility, Highway Access, House of Worship, Public School, T-Station, Sidewalks
Roof Type Shingle
Total Parking Spaces 6
Garage No
Private Pool true
Building
Lot Description Cul-De-Sac, Wooded, Level
Foundation Concrete Perimeter
Sewer Public Sewer
Water Public
Architectural Style Colonial
Schools
Elementary Schools South Elem
Middle Schools O'Donnell Midd
High Schools Stoughton High
Others
Senior Community false
Read Less
Want to know what your home might be worth? Contact us for a FREE valuation!

Our team is ready to help you sell your home for the highest possible price ASAP
Bought with Amanda Rosen • Coldwell Banker Realty - Canton





