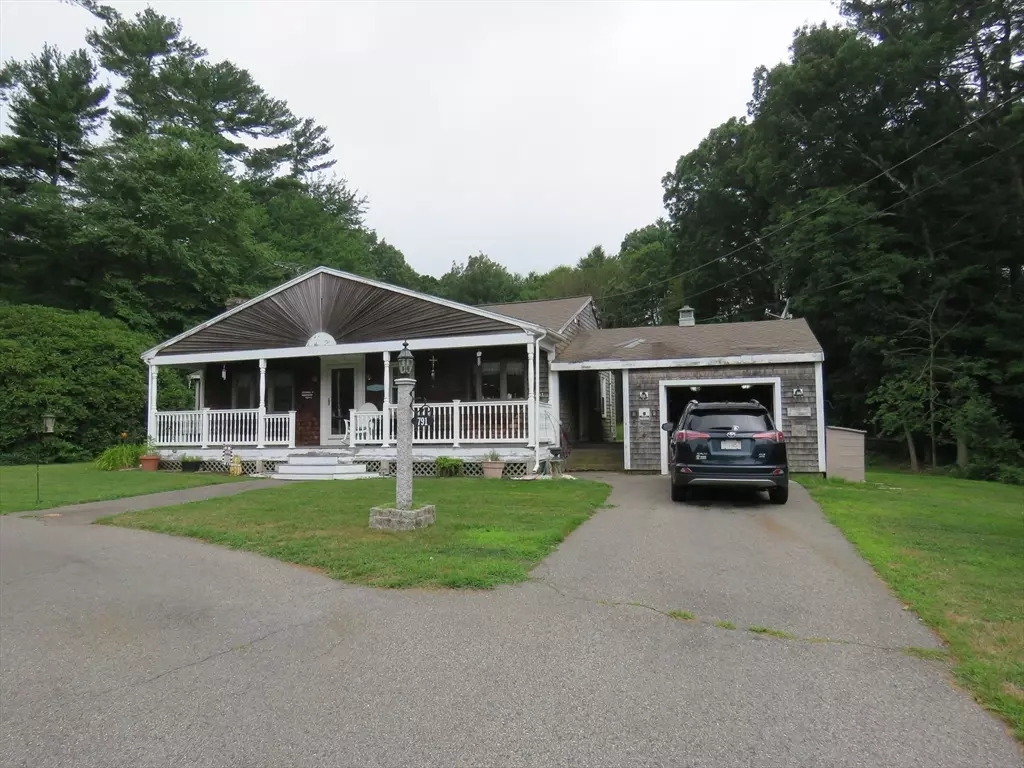$490,000
$489,900
For more information regarding the value of a property, please contact us for a free consultation.
791 High St Hanson, MA 02341
3 Beds
1 Bath
1,080 SqFt
Key Details
Sold Price $490,000
Property Type Single Family Home
Sub Type Single Family Residence
Listing Status Sold
Purchase Type For Sale
Square Footage 1,080 sqft
Price per Sqft $453
MLS Listing ID 73272537
Sold Date 11/14/24
Style Ranch
Bedrooms 3
Full Baths 1
HOA Y/N false
Year Built 1950
Annual Tax Amount $5,064
Tax Year 2024
Lot Size 1.250 Acres
Acres 1.25
Property Description
Back on the market, with brand new septic system to be installed! Well kept 3-bedroom ranch with many great updates and a beautiful 1.25 acre lot of land. Eat-in counrty ktichen with dining area. Fireplaced living room. Windows replaced approximately 2 years ago. Forced hot water boiler 5+- years old. 200 amp electric service. Brand new central A/C. Living room and bedrooms all with hardwood floors under wall to wall. Enjoy the nice weather on the deck, the farmer's porch, the screen porch, or in the pool! Full basement and a 1-car attached garage. WIth a few finishing touches this home will shine! Showings to begin Sunday, Sept 29 11-1 Open House.
Location
State MA
County Plymouth
Zoning RES A
Direction Rt 58 to High St.
Rooms
Basement Full
Primary Bedroom Level First
Kitchen Dining Area, Kitchen Island
Interior
Heating Baseboard, Natural Gas
Cooling Central Air
Flooring Carpet, Hardwood
Fireplaces Number 1
Fireplaces Type Living Room
Appliance Tankless Water Heater, Water Heater
Laundry In Basement
Exterior
Exterior Feature Porch, Porch - Screened, Deck
Garage Spaces 1.0
Utilities Available for Electric Range
Roof Type Shingle
Total Parking Spaces 5
Garage Yes
Building
Foundation Concrete Perimeter
Sewer Private Sewer
Water Public
Architectural Style Ranch
Others
Senior Community false
Read Less
Want to know what your home might be worth? Contact us for a FREE valuation!

Our team is ready to help you sell your home for the highest possible price ASAP
Bought with Valerie McDonough • Conway - Headquarters





