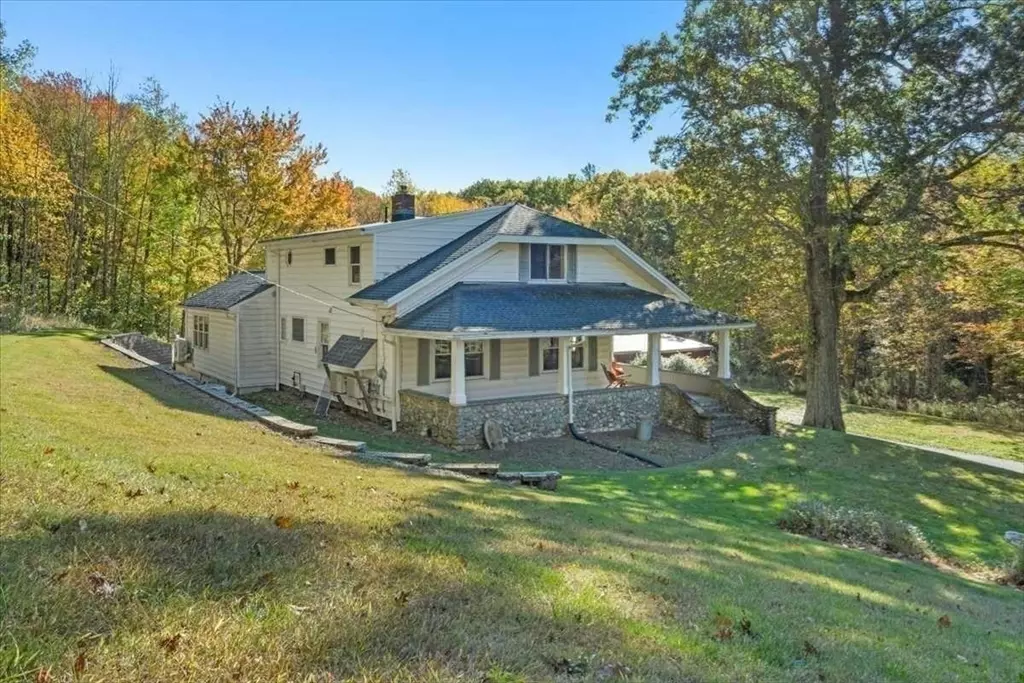$635,000
$599,900
5.9%For more information regarding the value of a property, please contact us for a free consultation.
30 Tobin Road Leicester, MA 01611
3 Beds
2.5 Baths
1,905 SqFt
Key Details
Sold Price $635,000
Property Type Single Family Home
Sub Type Single Family Residence
Listing Status Sold
Purchase Type For Sale
Square Footage 1,905 sqft
Price per Sqft $333
MLS Listing ID 73301950
Sold Date 11/15/24
Style Bungalow
Bedrooms 3
Full Baths 2
Half Baths 1
HOA Y/N false
Year Built 1930
Annual Tax Amount $4,664
Tax Year 2024
Lot Size 14.370 Acres
Acres 14.37
Property Description
WOW! Don't Miss this Fabulous 3 bedroom/2 full bath Bungalow set back on a Beautful 14 acre parcel w/TONS of curb appeal! The home has been lovingly maintained & updated through the years by the original owners & includes: Hardwood flooring, Replacement Windows, 4 mini-splits, propane heat, 2 Wood Burning Stoves, young roof, house generator, central vac & more! Enter into the Living and Dining Room area w/vaulted ceiling, recessed lighting, skylights and wood stove with lots of windows looking out onto rich green grass! An Eat-in Kitchen, Family Room, Primary Bedroom Suite & half bath w/laundry complete the first floor. The second floor provides 2 additional bedrooms, full bath & a catwalk looking down onto the Living Area. For the car enthusiast there are detached garages wi/super high ceilings that can comfortably accommodate 5 cars plus an attached shed for your storage needs. The property has lots of frontage & may have the potential for a buildable lot. More pictures soon!
Location
State MA
County Worcester
Zoning R1
Direction Main Street to Auburn Street to Tobin Road.
Rooms
Family Room Wood / Coal / Pellet Stove, Flooring - Hardwood, Deck - Exterior, Exterior Access
Basement Full, Walk-Out Access, Interior Entry, Concrete, Unfinished
Primary Bedroom Level Main, First
Dining Room Flooring - Hardwood
Kitchen Bathroom - Half, Flooring - Hardwood
Interior
Heating Central, Baseboard, Propane, Wood Stove, Ductless, Other
Cooling Ductless
Flooring Vinyl, Carpet, Hardwood
Appliance Water Heater, Range
Laundry First Floor, Washer Hookup
Exterior
Exterior Feature Porch, Deck - Composite, Storage
Garage Spaces 5.0
Community Features Shopping, Park, Medical Facility, Conservation Area, House of Worship, Public School
Utilities Available for Gas Range, Washer Hookup, Generator Connection
Roof Type Shingle,Rubber
Total Parking Spaces 10
Garage Yes
Building
Lot Description Wooded, Cleared
Foundation Stone
Sewer Public Sewer
Water Public
Architectural Style Bungalow
Others
Senior Community false
Acceptable Financing Contract
Listing Terms Contract
Read Less
Want to know what your home might be worth? Contact us for a FREE valuation!

Our team is ready to help you sell your home for the highest possible price ASAP
Bought with Amber DeBettencourt • ROVI Homes





