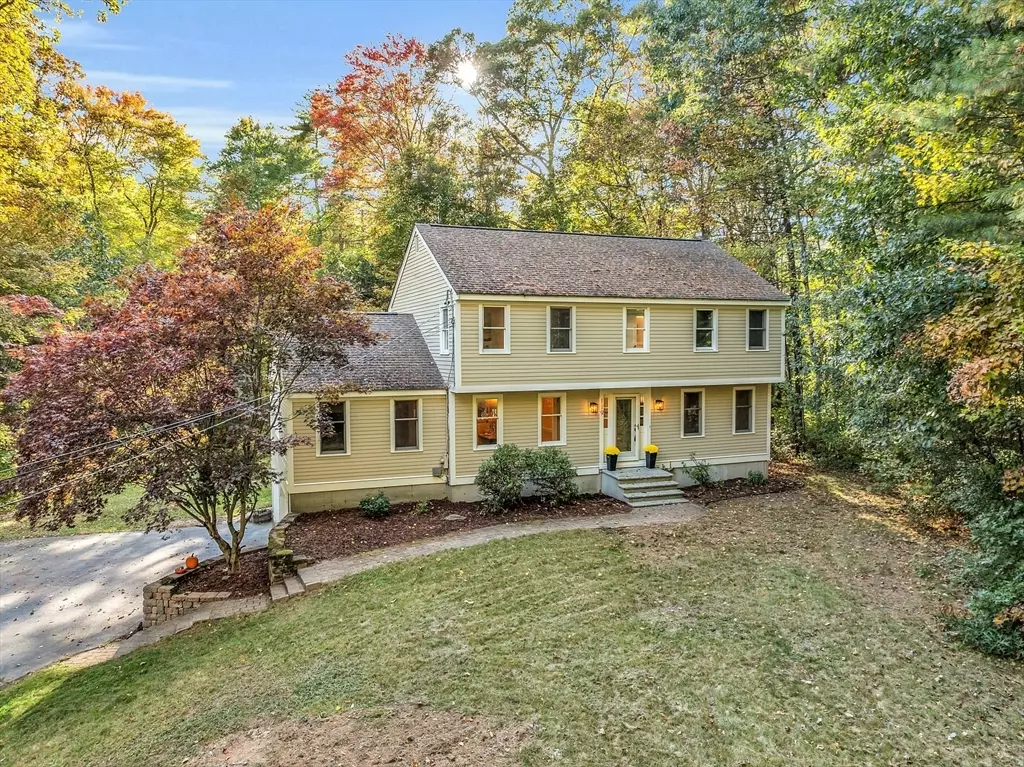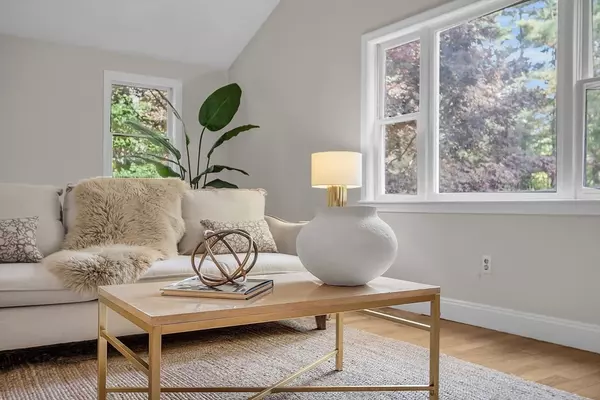$680,000
$645,000
5.4%For more information regarding the value of a property, please contact us for a free consultation.
119 Mount Lebanon St Pepperell, MA 01463
4 Beds
2.5 Baths
2,556 SqFt
Key Details
Sold Price $680,000
Property Type Single Family Home
Sub Type Single Family Residence
Listing Status Sold
Purchase Type For Sale
Square Footage 2,556 sqft
Price per Sqft $266
MLS Listing ID 73300377
Sold Date 11/19/24
Style Colonial
Bedrooms 4
Full Baths 2
Half Baths 1
HOA Y/N false
Year Built 1986
Annual Tax Amount $7,519
Tax Year 2024
Lot Size 2.010 Acres
Acres 2.01
Property Description
Open House's Cancelled! Seller Accepted an Offer! Don't miss this stunning 4-bedroom colonial nestled on an expansive bucolic lot near the Groton line. The inviting front-to-back living room filled with natural light, creates a welcoming ambiance. The elegant dining room, featuring pocket doors seamlessly connects to the bright kitchen equipped with a central island, new backsplash, and French doors that lead to an oversized deck perfect for entertaining and enjoying views of the large, private backyard. Cozy up in the family room, boasting vaulted ceilings and a charming wood fireplace. Recently painted inside and out, updates include newly refinished hardwood floors, modern light fixtures, and a stylish half bath with laundry facilities. Upstairs, you'll find 4 spacious bedrooms, including a primary suite w/ensuite bath and walk-in closet. Additional highlights include a convenient mudroom and large bonus room (in-home office, playroom?) adjacent to the 2-car garage. Brand new septi
Location
State MA
County Middlesex
Zoning TNR
Direction Route 119 to Route 111 to Mount Lebanon Street, 1st house on left.
Rooms
Family Room Cathedral Ceiling(s), Ceiling Fan(s), Flooring - Hardwood, Window(s) - Picture
Basement Finished, Garage Access
Dining Room Flooring - Hardwood, Chair Rail
Kitchen Flooring - Wood, Balcony / Deck, French Doors, Kitchen Island, Recessed Lighting
Interior
Interior Features Walk-up Attic
Heating Forced Air, Propane
Cooling Central Air
Flooring Wood, Tile, Carpet, Flooring - Hardwood
Fireplaces Number 1
Fireplaces Type Family Room
Appliance Electric Water Heater, Range, Dishwasher, Microwave, Refrigerator, Washer, Dryer, Plumbed For Ice Maker
Laundry Electric Dryer Hookup, Washer Hookup
Exterior
Exterior Feature Deck, Professional Landscaping
Garage Spaces 2.0
Community Features Shopping, Walk/Jog Trails, Bike Path, Highway Access, House of Worship, Public School
Utilities Available for Electric Range, for Electric Oven, for Electric Dryer, Washer Hookup, Icemaker Connection
Roof Type Shingle
Total Parking Spaces 5
Garage Yes
Building
Lot Description Wooded, Level
Foundation Concrete Perimeter
Sewer Private Sewer
Water Private
Architectural Style Colonial
Schools
Elementary Schools Varnum Brook
Middle Schools Nissitissit
High Schools Nmrhs
Others
Senior Community false
Acceptable Financing Contract
Listing Terms Contract
Read Less
Want to know what your home might be worth? Contact us for a FREE valuation!

Our team is ready to help you sell your home for the highest possible price ASAP
Bought with The Prime Team • eXp Realty





