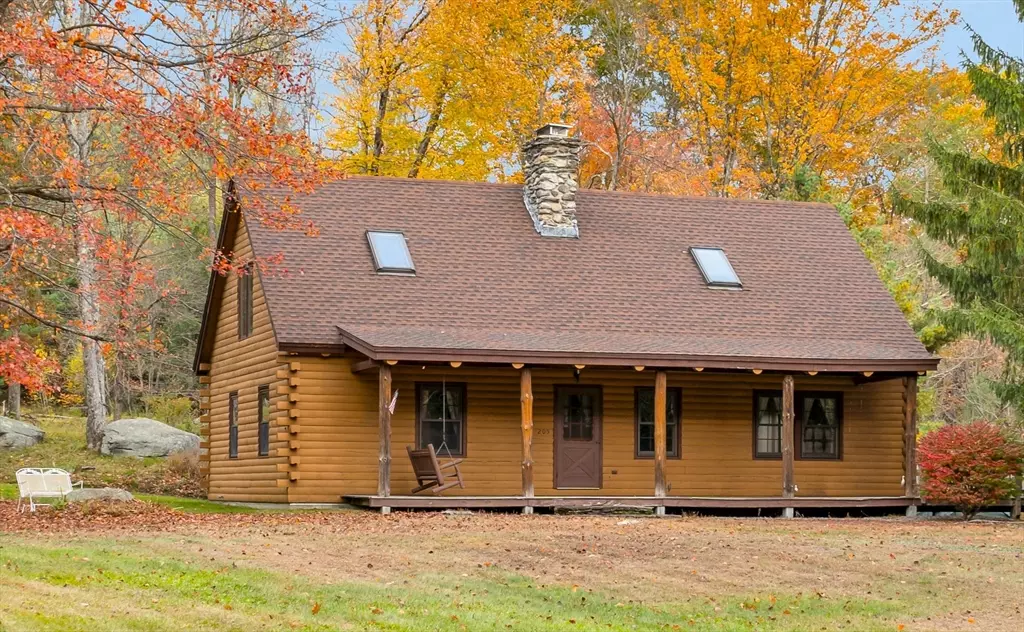$479,000
$479,900
0.2%For more information regarding the value of a property, please contact us for a free consultation.
205 South Ashburnham Rd Westminster, MA 01473
2 Beds
1 Bath
1,456 SqFt
Key Details
Sold Price $479,000
Property Type Single Family Home
Sub Type Single Family Residence
Listing Status Sold
Purchase Type For Sale
Square Footage 1,456 sqft
Price per Sqft $328
MLS Listing ID 73312874
Sold Date 11/15/24
Style Log
Bedrooms 2
Full Baths 1
HOA Y/N false
Year Built 1989
Annual Tax Amount $4,355
Tax Year 2024
Lot Size 1.940 Acres
Acres 1.94
Property Description
CUSTOM BUILT LOG HOME, OPEN FLOOR PLAN, BEAUTIFUL LOT. Set far Off the Road this Lovely Home Comes Complete with Post & Beam Logs & Hardwood Floors Throughout, BIG Open Floor Plan Dining Area, Kitchen with Center Island and Living Room, Floor to Ceiling Stone Chimney w/Wood Stove Insert, 2nd Floor LOFT Space/Bedroom, 1st Floor Laundry Room, OVERSIZED Bathroom with Double Vanity's, Jetted Tub & Separate Shower. Full Unfinished Basement with Walk Out, Access to 1 Car Garage. LOVE the Farmers Porch, almost 2 acres of Gently Rolling Land, Garden Area, Playful Backyard. Passing Title V 2 Bedroom Septic System, Close to Crocker Pond, Monty Tech & High Ridge Wildlife Trails. This is a Great Place to Call Home, Come See...
Location
State MA
County Worcester
Zoning Res-1010
Direction Rt.12 to S Ash Rd, near the intersection of S.Ash & Oakmont Ave
Rooms
Basement Full, Walk-Out Access, Interior Entry, Garage Access, Concrete, Unfinished
Primary Bedroom Level First
Dining Room Skylight, Beamed Ceilings, Vaulted Ceiling(s), Flooring - Hardwood, Exterior Access, Open Floorplan, Slider
Kitchen Beamed Ceilings, Vaulted Ceiling(s), Closet, Flooring - Hardwood, Pantry, Kitchen Island, Exterior Access, Open Floorplan
Interior
Heating Baseboard, Oil
Cooling None
Flooring Hardwood
Fireplaces Number 1
Appliance Electric Water Heater, Water Heater, Range, Dishwasher, Refrigerator, Washer, Dryer
Laundry Ceiling - Beamed, Flooring - Hardwood, Electric Dryer Hookup, Washer Hookup, First Floor
Exterior
Exterior Feature Porch, Storage, Garden
Garage Spaces 1.0
Community Features Walk/Jog Trails, Highway Access
Utilities Available for Electric Range, Washer Hookup
Waterfront Description Beach Front,Lake/Pond,1/10 to 3/10 To Beach,Beach Ownership(Private)
Roof Type Shingle
Total Parking Spaces 5
Garage Yes
Building
Lot Description Wooded, Gentle Sloping
Foundation Concrete Perimeter
Sewer Private Sewer
Water Private
Architectural Style Log
Others
Senior Community false
Read Less
Want to know what your home might be worth? Contact us for a FREE valuation!

Our team is ready to help you sell your home for the highest possible price ASAP
Bought with Kathleen Walsh • Keller Williams Realty North Central

