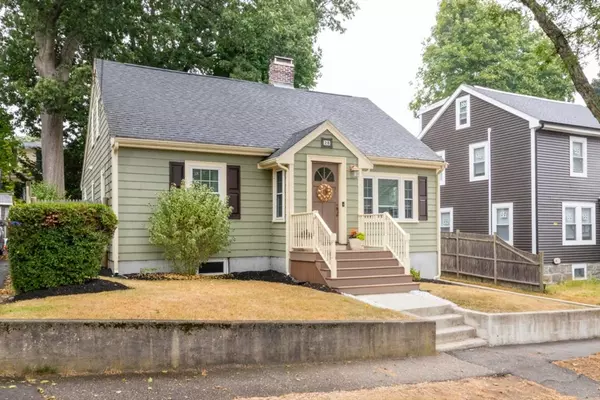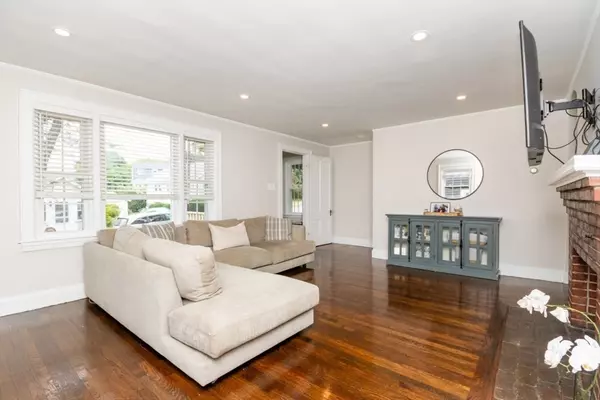$770,000
$769,000
0.1%For more information regarding the value of a property, please contact us for a free consultation.
28 Pine Grove St Milton, MA 02186
4 Beds
1 Bath
1,456 SqFt
Key Details
Sold Price $770,000
Property Type Single Family Home
Sub Type Single Family Residence
Listing Status Sold
Purchase Type For Sale
Square Footage 1,456 sqft
Price per Sqft $528
MLS Listing ID 73293702
Sold Date 11/18/24
Style Cape
Bedrooms 4
Full Baths 1
HOA Y/N false
Year Built 1935
Annual Tax Amount $7,666
Tax Year 2024
Lot Size 4,791 Sqft
Acres 0.11
Property Description
This charming single-family has 4 bedrooms, 1 full bath, and gorgeous hardwood floors throughout! Enter through the front door to find a spacious living room, leading to the kitchen. The kitchen has been updated, and provides enough space to eat-in with room for a dining room table. Both bedrooms on the first floor are large, and have plenty of closet space. Upstairs you will find two more large bedrooms. Out back you will find the spacious backyard, complete with a patio and a storage shed. The driveway provides for 3+ off-street parking spots. Basement is well kept with tons of storage space. This beautiful single-family home is nestled in the beloved East Milton neighborhood. This home sits just down the road from popular local restaurants like Abby Park, Novara, and more. Just a minute from I-93 North & South, and nearby public transportation.
Location
State MA
County Norfolk
Area East Milton
Zoning RC
Direction Granite Ave > Pine Grove
Rooms
Basement Full, Sump Pump
Interior
Interior Features Internet Available - Unknown
Heating Steam, Oil
Cooling None
Flooring Hardwood
Fireplaces Number 1
Appliance Water Heater, Range, Dishwasher, Refrigerator, Freezer, Washer, Dryer
Laundry Electric Dryer Hookup
Exterior
Exterior Feature Patio, Fenced Yard
Fence Fenced
Community Features Public Transportation, Shopping, Pool, Tennis Court(s), Park, Walk/Jog Trails, Golf, Medical Facility, Laundromat, Bike Path, Conservation Area, Highway Access, House of Worship, Marina, Private School, Public School, T-Station, University
Utilities Available for Electric Range, for Electric Dryer
Roof Type Shingle
Total Parking Spaces 3
Garage No
Building
Lot Description Other
Foundation Concrete Perimeter
Sewer Public Sewer
Water Public
Architectural Style Cape
Schools
Elementary Schools Mps
Middle Schools Mps
High Schools Mps
Others
Senior Community false
Acceptable Financing Contract
Listing Terms Contract
Read Less
Want to know what your home might be worth? Contact us for a FREE valuation!

Our team is ready to help you sell your home for the highest possible price ASAP
Bought with Hanneman Gonzales Penney Gould • Compass





