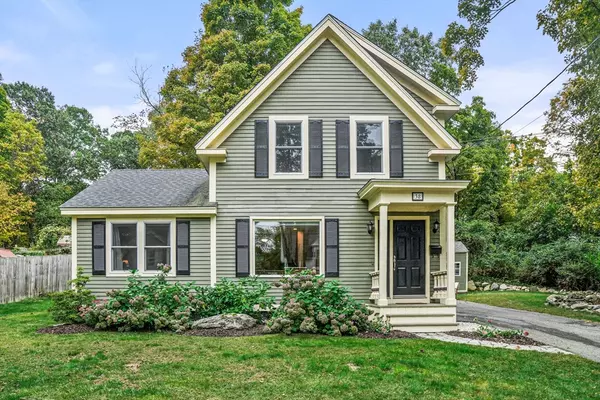$615,000
$598,000
2.8%For more information regarding the value of a property, please contact us for a free consultation.
38 Water St Westborough, MA 01581
3 Beds
2.5 Baths
1,498 SqFt
Key Details
Sold Price $615,000
Property Type Single Family Home
Sub Type Single Family Residence
Listing Status Sold
Purchase Type For Sale
Square Footage 1,498 sqft
Price per Sqft $410
MLS Listing ID 73297595
Sold Date 11/20/24
Style Colonial,Cottage
Bedrooms 3
Full Baths 2
Half Baths 1
HOA Y/N false
Year Built 1897
Annual Tax Amount $7,808
Tax Year 2024
Lot Size 5,662 Sqft
Acres 0.13
Property Description
This move-in ready, well cared for home is ready for its new owners. Open first floor has hardwood floors in the living room and kitchen. Off of the kitchen is the large and spacious living room and dining area. Great cabinet space in the kitchen and a first floor master with full bath round out the first floor. Upstairs you will find two well sized bedrooms with plenty of closet space. A nice full bath with dual sinks completes the second floor. Step outside onto the patio for some outdoor pleasure. This meticulously kept property is close to downtown and has character all of its own. Come see for yourself, open houses Saturday and Sunday, 12-2pm.
Location
State MA
County Worcester
Zoning R
Direction Water Street is off East Main close to the center of town
Rooms
Basement Full, Interior Entry, Concrete, Unfinished
Primary Bedroom Level First
Dining Room Flooring - Hardwood
Kitchen Flooring - Hardwood
Interior
Interior Features Finish - Cement Plaster
Heating Central, ENERGY STAR Qualified Equipment, Air Source Heat Pumps (ASHP)
Cooling Central Air, ENERGY STAR Qualified Equipment, Air Source Heat Pumps (ASHP)
Flooring Hardwood
Appliance Electric Water Heater, Range, Dishwasher, Disposal, Microwave, Refrigerator
Laundry First Floor, Electric Dryer Hookup, Washer Hookup
Exterior
Exterior Feature Porch, Patio, Screens
Community Features Shopping, Tennis Court(s), Golf, Medical Facility, Conservation Area, Highway Access, House of Worship, Public School, T-Station
Utilities Available for Electric Range, for Electric Oven, for Electric Dryer, Washer Hookup
Roof Type Shingle
Total Parking Spaces 3
Garage No
Building
Foundation Concrete Perimeter, Stone
Sewer Public Sewer
Water Public
Architectural Style Colonial, Cottage
Schools
Elementary Schools Hastings
Middle Schools Gibbons
High Schools Whs
Others
Senior Community false
Acceptable Financing Contract
Listing Terms Contract
Read Less
Want to know what your home might be worth? Contact us for a FREE valuation!

Our team is ready to help you sell your home for the highest possible price ASAP
Bought with Elena Scaplen • Keller Williams Boston MetroWest





