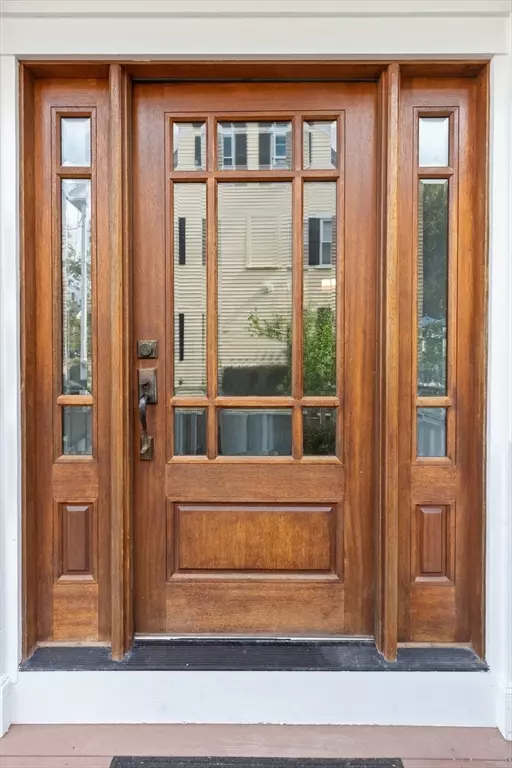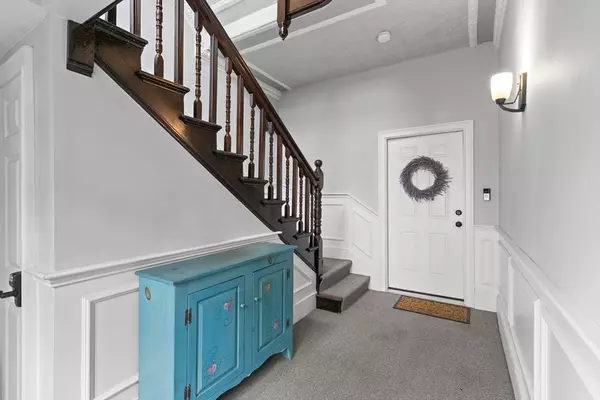$800,000
$760,000
5.3%For more information regarding the value of a property, please contact us for a free consultation.
9 Dalton St. #2 Newburyport, MA 01950
2 Beds
1 Bath
1,465 SqFt
Key Details
Sold Price $800,000
Property Type Condo
Sub Type Condominium
Listing Status Sold
Purchase Type For Sale
Square Footage 1,465 sqft
Price per Sqft $546
MLS Listing ID 73299646
Sold Date 11/21/24
Bedrooms 2
Full Baths 1
HOA Fees $350/mo
Year Built 1850
Annual Tax Amount $7,506
Tax Year 2024
Property Description
Simply STUNNING! As you enter the building you see stained glass windows & a gorgeous staircase.So many period features left in tact.Tin ceilings;Wainscotting; beautiful thick molding;Pine,HW,& tile floors.Building was redone in 2014.Gas Heat, C/A, Gorgeous kitchen,with small,sweet chandeliers,stainless steel;wine fridge,large granite island;eat in area off kitchen.See-thru gas fireplace between kitchen & Living room.French Doors to large covered new deck;laundry area off kitchen.As you walk in there are arches, huge 9 ft.ceilings & windows that go on forever.Two large bedrooms,one with tin ceilings and a large bow window filled with light; a covered porch right off the 2nd bedroom.Beautiful bathroom with whirlpool tub & glassed shower, tasteful marble sink.Huge storage space in the basement, accessed from inside building & outside.Two car deeded parking in back.You will fall in love with this unit as soon as you walk up the stairs! Downtown is right down the street!! A real find!!
Location
State MA
County Essex
Zoning R3
Direction State to Greenleaf to Dalton
Rooms
Basement Y
Primary Bedroom Level Second
Dining Room Flooring - Hardwood, French Doors, Breakfast Bar / Nook, Deck - Exterior, Exterior Access, Open Floorplan, Recessed Lighting, Crown Molding
Kitchen Closet, Closet/Cabinets - Custom Built, Flooring - Hardwood, Dining Area, Countertops - Stone/Granite/Solid, French Doors, Kitchen Island, Cabinets - Upgraded, Deck - Exterior, Dryer Hookup - Electric, Open Floorplan, Stainless Steel Appliances, Wine Chiller, Lighting - Overhead
Interior
Interior Features Internet Available - Unknown
Heating Central, Forced Air, Natural Gas
Cooling Central Air
Flooring Wood, Tile, Hardwood, Pine
Fireplaces Number 1
Fireplaces Type Kitchen, Living Room
Appliance Range, Dishwasher, Disposal, Microwave, Refrigerator, Washer, Wine Refrigerator, Plumbed For Ice Maker
Laundry Electric Dryer Hookup, Second Floor, In Unit
Exterior
Exterior Feature Porch, Deck, Covered Patio/Deck, Rain Gutters
Community Features Public Transportation, Shopping, Pool, Tennis Court(s), Park, Walk/Jog Trails, Medical Facility, Laundromat, Bike Path, Highway Access, House of Worship, Marina, Private School, Public School, T-Station
Utilities Available for Gas Range, for Electric Oven, Icemaker Connection
Waterfront Description Beach Front,Ocean,1 to 2 Mile To Beach,Beach Ownership(Public)
Roof Type Shingle
Total Parking Spaces 2
Garage No
Building
Story 1
Sewer Public Sewer
Water Public
Schools
Elementary Schools Bresnahan
Middle Schools Rupert Nock
High Schools Newburyport
Others
Pets Allowed Yes
Senior Community false
Read Less
Want to know what your home might be worth? Contact us for a FREE valuation!

Our team is ready to help you sell your home for the highest possible price ASAP
Bought with Sean Bakhtiari • Compass





