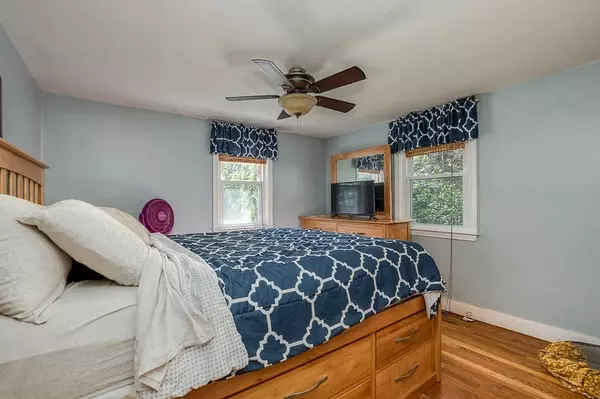$429,000
$414,900
3.4%For more information regarding the value of a property, please contact us for a free consultation.
39 O'donnell Dr Attleboro, MA 02703
2 Beds
1 Bath
912 SqFt
Key Details
Sold Price $429,000
Property Type Single Family Home
Sub Type Single Family Residence
Listing Status Sold
Purchase Type For Sale
Square Footage 912 sqft
Price per Sqft $470
MLS Listing ID 73296025
Sold Date 11/22/24
Style Ranch
Bedrooms 2
Full Baths 1
HOA Y/N false
Year Built 1949
Annual Tax Amount $4,020
Tax Year 2024
Lot Size 0.290 Acres
Acres 0.29
Property Description
***Open House on Sunday October 20, 2024 CANCELLED.*** Outstanding location minutes to Route 95! This well cared for 2 BR and 1 BA Ranch is set on a .29 acre corner lot in a well-established neighborhood. Features of the home include a flexible floor plan, good sized bedrooms each with a custom closet system, kitchen with granite counter tops and stainless appliances, all hardwood/tile flooring, gas heat/central air, on demand gas hot water tank, a large finished basement playroom/family room, city water and sewer, and more. The partially finished basement also offers a utility room with laundry and a separate additional unfinished room with its own mini split. The beautiful and spacious fenced in backyard features a kids play area, a concrete patio area for your table/chairs, composite deck, and storage shed! Location is close to MBTA Attleboro, Capron Park Zoo, schools, shopping and more!
Location
State MA
County Bristol
Zoning RES
Direction South Ave (Route 123) to Burt St right onto O'Donnell Dr.
Rooms
Family Room Closet, Closet/Cabinets - Custom Built, Flooring - Hardwood, Cable Hookup, Recessed Lighting
Basement Full, Partially Finished, Interior Entry, Sump Pump, Concrete
Primary Bedroom Level First
Dining Room Ceiling Fan(s), Flooring - Hardwood, Cable Hookup, Deck - Exterior, Exterior Access, Slider
Kitchen Flooring - Stone/Ceramic Tile, Countertops - Stone/Granite/Solid, Recessed Lighting, Stainless Steel Appliances
Interior
Heating Forced Air, Natural Gas, Ductless
Cooling Central Air
Flooring Tile, Hardwood
Appliance Gas Water Heater, Water Heater, Range, Dishwasher, Refrigerator, Washer, Dryer
Laundry In Basement, Gas Dryer Hookup, Washer Hookup
Exterior
Exterior Feature Deck - Vinyl, Patio, Rain Gutters, Storage, Screens, Fenced Yard
Fence Fenced
Community Features Shopping, Park, Golf, Highway Access
Utilities Available for Gas Range, for Gas Dryer, Washer Hookup
Roof Type Shingle
Total Parking Spaces 4
Garage No
Building
Lot Description Corner Lot, Gentle Sloping, Level
Foundation Concrete Perimeter
Sewer Public Sewer
Water Public
Architectural Style Ranch
Others
Senior Community false
Acceptable Financing Contract
Listing Terms Contract
Read Less
Want to know what your home might be worth? Contact us for a FREE valuation!

Our team is ready to help you sell your home for the highest possible price ASAP
Bought with Erin Bishop • Anchor Realty





