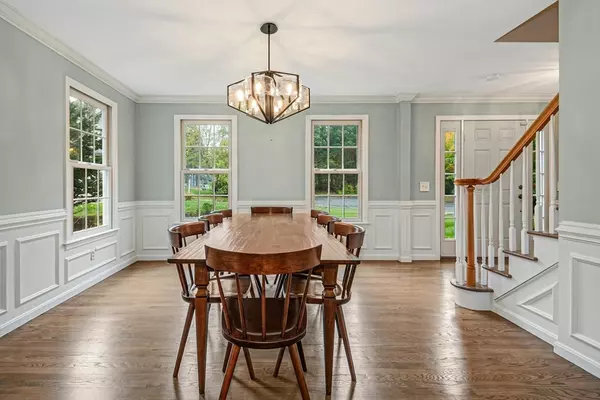$1,251,000
$1,100,000
13.7%For more information regarding the value of a property, please contact us for a free consultation.
14 Guinevere Cir Shrewsbury, MA 01545
4 Beds
2.5 Baths
4,197 SqFt
Key Details
Sold Price $1,251,000
Property Type Single Family Home
Sub Type Single Family Residence
Listing Status Sold
Purchase Type For Sale
Square Footage 4,197 sqft
Price per Sqft $298
MLS Listing ID 73302521
Sold Date 11/25/24
Style Colonial
Bedrooms 4
Full Baths 2
Half Baths 1
HOA Y/N false
Year Built 1995
Annual Tax Amount $11,745
Tax Year 2024
Lot Size 0.460 Acres
Acres 0.46
Property Description
Welcome to this beautiful Ron Peris custom-built home nestled in a tree-lined cul-de-sac in one of Shrewsbury's most coveted neighborhoods. This lovely home offers a perfect blend of comfort & elegance throughout. Kitchen features granite, center island & most appliances are SS, natural gas cooking. Eat-in area has French doors leading to a private backyard oasis. Perfect for entertaining, the expansive, gorgeous stone patio has a built-in grill, stone fire pit & professional landscaping. Brightly lit FR captivates w/vaulted ceiling, brick FP w/wood burning stove, skylights & bay window w/seating. Large laundry & mudroom also on the main level. Generous primary suite offers two walk-in closets & classic, luxurious marble ensuite w/soaking tub. LL is fully finished, w/abundant storage, built-in cabinets & additional office space. 1yr old energy efficient HVAC. Ext & interior recently repainted. Don't miss this amazing opportunity to make this incredible, well-maintained home yours.
Location
State MA
County Worcester
Zoning RUA
Direction Camelot Dr to Round Table Rd to Guinevere Cir
Rooms
Family Room Skylight, Vaulted Ceiling(s), Flooring - Stone/Ceramic Tile, Window(s) - Bay/Bow/Box, Window Seat
Basement Full, Finished, Interior Entry, Bulkhead, Radon Remediation System
Primary Bedroom Level Second
Dining Room Flooring - Hardwood, Chair Rail, Wainscoting, Lighting - Overhead, Crown Molding
Kitchen Flooring - Hardwood, Dining Area, Countertops - Stone/Granite/Solid, French Doors, Kitchen Island, Exterior Access, Recessed Lighting, Stainless Steel Appliances, Gas Stove
Interior
Interior Features Crown Molding, Closet/Cabinets - Custom Built, Closet - Double, Closet, Storage, Office, Great Room, Walk-up Attic
Heating Forced Air, Heat Pump, Natural Gas
Cooling Central Air, Heat Pump
Flooring Tile, Carpet, Marble, Hardwood, Flooring - Hardwood, Flooring - Wall to Wall Carpet
Fireplaces Number 1
Fireplaces Type Family Room
Appliance Gas Water Heater, Water Heater, Range, Dishwasher, Disposal, Microwave, Refrigerator, Washer, Dryer
Laundry Laundry Closet, Flooring - Stone/Ceramic Tile, Countertops - Stone/Granite/Solid, Gas Dryer Hookup, Exterior Access, Washer Hookup, Lighting - Overhead, Sink, First Floor
Exterior
Exterior Feature Patio, Rain Gutters, Professional Landscaping, Decorative Lighting, Fenced Yard, Garden, Stone Wall, Outdoor Gas Grill Hookup
Garage Spaces 2.0
Fence Fenced/Enclosed, Fenced
Community Features Shopping, Park, Walk/Jog Trails, Medical Facility, Conservation Area, Highway Access, House of Worship, Private School, Public School, T-Station, University, Sidewalks
Utilities Available for Gas Range, for Gas Oven, for Gas Dryer, Outdoor Gas Grill Hookup
Roof Type Shingle
Total Parking Spaces 4
Garage Yes
Building
Lot Description Cul-De-Sac, Wooded, Level
Foundation Concrete Perimeter
Sewer Public Sewer
Water Public
Architectural Style Colonial
Schools
Elementary Schools Spring
Middle Schools Sherwood/Oak
High Schools Shrewsbury High
Others
Senior Community false
Read Less
Want to know what your home might be worth? Contact us for a FREE valuation!

Our team is ready to help you sell your home for the highest possible price ASAP
Bought with Fay Wong • Keller Williams Boston MetroWest





