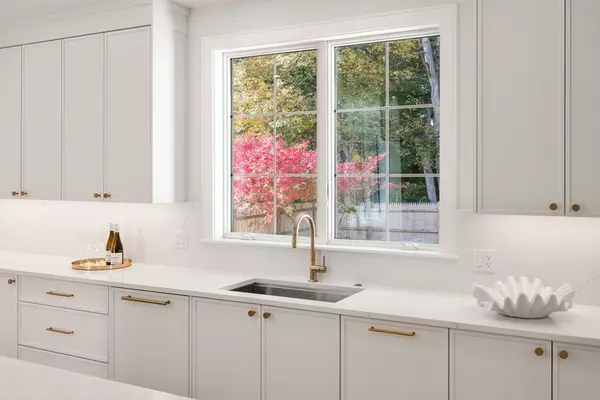$3,260,000
$3,450,000
5.5%For more information regarding the value of a property, please contact us for a free consultation.
181 Wiswall Rd Newton, MA 02459
5 Beds
6 Baths
6,581 SqFt
Key Details
Sold Price $3,260,000
Property Type Single Family Home
Sub Type Single Family Residence
Listing Status Sold
Purchase Type For Sale
Square Footage 6,581 sqft
Price per Sqft $495
MLS Listing ID 73308874
Sold Date 11/26/24
Style Colonial,Contemporary
Bedrooms 5
Full Baths 5
Half Baths 2
HOA Y/N false
Year Built 2024
Annual Tax Amount $9,999
Tax Year 2024
Lot Size 10,890 Sqft
Acres 0.25
Property Description
Tucked away on a lush private level lot, this stunning just completed residence is perfectly appointed w/hi-end finishes, open layout, hi ceilings & oversized windows. Spacious mudroom from a 2-car garage leads to the open-concept 1st floor, including a home office, a large dining room, spectacular kitchen featuring custom cabinetry, Thermador appliances, oversized center island & a light-filled breakfast room. Adjacent is a huge family room w/fireplace & access to a covered 30x21 entertainment area w/outdoor kitchen for alfresco dining, & to secluded grounds, integrating indoor/outdoor spaces.The 2nd fl offers a grand main suite w/oversized walk-in closet & a spa-like bath w/soaking tub, steam shower & heated floors; 3 generously-sized family BRs w/ensuite baths; a laundry rm. Lower lvl contains the 5th BR, a full bath, playrm/media rm, gym & sauna. 3rd fl is a retreat for work & relaxation w/3 rooms & a half bath. Large level yard backs up to a wooded area.*2-year builder's warranty"
Location
State MA
County Middlesex
Area Newton Center
Zoning SR2
Direction Dedham St towards the end of Wiswall Rd
Rooms
Basement Full, Finished, Interior Entry
Primary Bedroom Level Second
Interior
Interior Features Bonus Room, Entry Hall, Home Office, Media Room, Great Room, Bathroom
Heating Radiant, Heat Pump
Cooling Central Air
Flooring Tile, Hardwood
Fireplaces Number 1
Appliance ENERGY STAR Qualified Refrigerator, ENERGY STAR Qualified Dishwasher, Range, Oven
Laundry Second Floor
Exterior
Exterior Feature Covered Patio/Deck, Professional Landscaping, Sprinkler System, Decorative Lighting
Garage Spaces 2.0
Fence Fenced/Enclosed
Community Features Public Transportation, Shopping, Tennis Court(s), Park, Walk/Jog Trails, Golf, Medical Facility, Bike Path, Conservation Area, Highway Access, House of Worship, Private School, Public School, T-Station, University
Roof Type Metal,Asphalt/Composition Shingles
Total Parking Spaces 4
Garage Yes
Building
Lot Description Cul-De-Sac, Cleared, Level
Foundation Concrete Perimeter
Sewer Public Sewer
Water Public
Architectural Style Colonial, Contemporary
Schools
Elementary Schools Spaulding Mem
Middle Schools Oak Hill
High Schools Newton South
Others
Senior Community false
Read Less
Want to know what your home might be worth? Contact us for a FREE valuation!

Our team is ready to help you sell your home for the highest possible price ASAP
Bought with Natasha Roberts • Hammond Residential Real Estate





