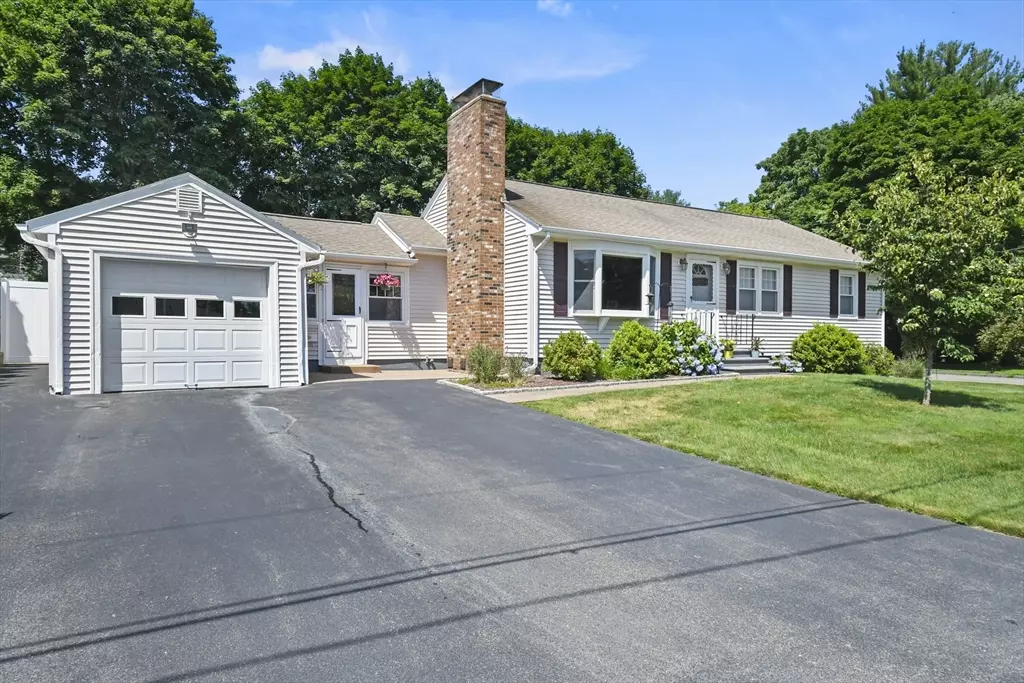$729,900
$729,900
For more information regarding the value of a property, please contact us for a free consultation.
7 Harvey Ln Westborough, MA 01581
3 Beds
2 Baths
1,902 SqFt
Key Details
Sold Price $729,900
Property Type Single Family Home
Sub Type Single Family Residence
Listing Status Sold
Purchase Type For Sale
Square Footage 1,902 sqft
Price per Sqft $383
MLS Listing ID 73269862
Sold Date 11/27/24
Style Ranch
Bedrooms 3
Full Baths 2
HOA Y/N false
Year Built 1953
Annual Tax Amount $8,932
Tax Year 2024
Lot Size 0.300 Acres
Acres 0.3
Property Description
Welcome to your new home! This beautifully bright and sunny one-level ranch style home offers an open-concept kitchen and dining room w/hardwood floors. The cabinet-packed kitchen is a chef's delight, featuring top of the line stainless steel appliances and a large island with a breakfast bar, while the dining area boasts a large picture window and a brick fireplace, perfect for gatherings. Enjoy the spacious family room addition w/slider overlooking gorgeous backyard. Down the hall, you'll find three spacious bedrooms and a full bath. Need more space? The partially finished basement offers a versatile bonus room and full bath. The fenced in backyard is an inviting extension of this home with lovely patio area while the well maintained lawn offers plenty of play/garden space complete with garden shed. Additional amenities include Central Air, newer roof, windows, vinyl siding. Located on a quiet tucked away street yet minutes from schools, downtown, shopping & more!
Location
State MA
County Worcester
Zoning R
Direction Route 30 to West End Ave to Harvey Lane
Rooms
Family Room Closet, Flooring - Wall to Wall Carpet, Cable Hookup, Exterior Access
Basement Full, Partial, Partially Finished, Walk-Out Access, Interior Entry, Sump Pump, Concrete
Primary Bedroom Level First
Dining Room Flooring - Hardwood, Exterior Access, Open Floorplan, Recessed Lighting
Kitchen Flooring - Hardwood, Flooring - Stone/Ceramic Tile, Kitchen Island, Breakfast Bar / Nook, Open Floorplan, Recessed Lighting, Stainless Steel Appliances
Interior
Interior Features Mud Room, High Speed Internet
Heating Baseboard, Oil
Cooling Central Air
Flooring Tile, Carpet, Hardwood, Flooring - Stone/Ceramic Tile
Fireplaces Number 1
Fireplaces Type Dining Room
Appliance Water Heater, Range, Dishwasher, Microwave, Refrigerator
Laundry Electric Dryer Hookup, Washer Hookup, In Basement
Exterior
Exterior Feature Patio, Rain Gutters, Storage, Fenced Yard, Garden, Stone Wall
Garage Spaces 1.0
Fence Fenced
Community Features Public Transportation, Shopping, Pool, Tennis Court(s), Park, Walk/Jog Trails, Golf, Medical Facility, Laundromat, Bike Path, Conservation Area, Highway Access, House of Worship, Public School
Utilities Available for Electric Range, for Electric Oven, Washer Hookup
Roof Type Shingle
Total Parking Spaces 4
Garage Yes
Building
Lot Description Corner Lot, Level
Foundation Concrete Perimeter
Sewer Public Sewer
Water Public
Architectural Style Ranch
Others
Senior Community false
Read Less
Want to know what your home might be worth? Contact us for a FREE valuation!

Our team is ready to help you sell your home for the highest possible price ASAP
Bought with Jamie Chomo • Mathieu Newton Sotheby's International Realty





