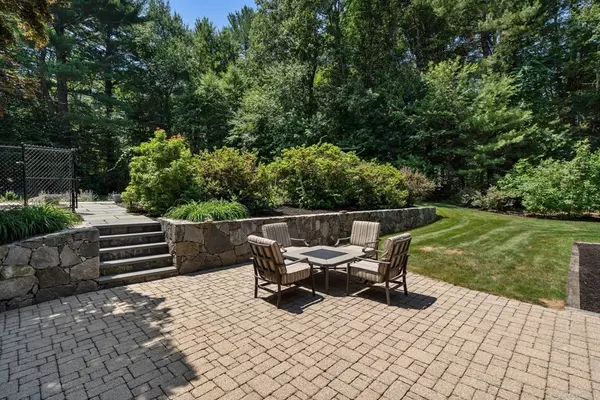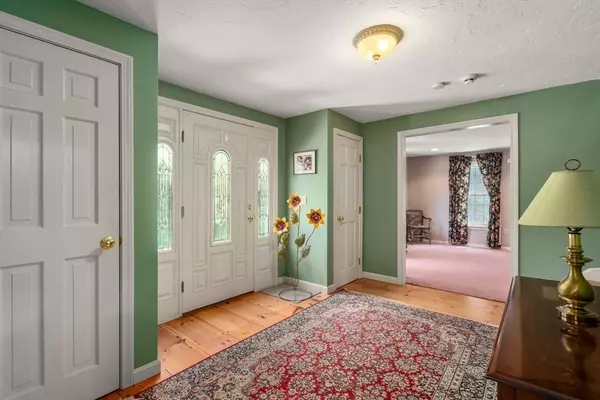$775,000
$795,000
2.5%For more information regarding the value of a property, please contact us for a free consultation.
117 Providence St Mendon, MA 01756
4 Beds
2.5 Baths
3,160 SqFt
Key Details
Sold Price $775,000
Property Type Single Family Home
Sub Type Single Family Residence
Listing Status Sold
Purchase Type For Sale
Square Footage 3,160 sqft
Price per Sqft $245
MLS Listing ID 73262287
Sold Date 11/27/24
Style Colonial
Bedrooms 4
Full Baths 2
Half Baths 1
HOA Y/N false
Year Built 1979
Annual Tax Amount $8,499
Tax Year 2024
Lot Size 3.080 Acres
Acres 3.08
Property Description
If it's privacy your looking for your search is over! Beautiful lush landscaping, stone walls and stone patios with a gunite pool is all here for your total relaxation. Custom Colonial with updated roof, Anderson windows and newer siding .Enter into the family room from a beautiful stone patio and steps. Woodstove insert to keep you warm and cozy and beautiful pine floor with Anderson slider leading to another stone patio that leads to the pool area. The kitchen is a cook's dream and perfect for entertaining, The large granite island seats 10 .Stainless steel upgraded appliances and recessed and pendulum lighting. Formal dining room with wainscotting and pine floor. Front to back formal living room to host all your events in. Pantry and laundry room and half bath complete the first floor. The main bedroom has walkin closet and a tiled sauna with real gold trim for your total relaxation! Three more bedrooms and full bath upstairs. All you have to do is complete the flooring in basemen
Location
State MA
County Worcester
Zoning RES
Direction Rt !6 -
Rooms
Family Room Wood / Coal / Pellet Stove
Basement Partially Finished
Primary Bedroom Level Second
Kitchen Flooring - Stone/Ceramic Tile, Pantry, Kitchen Island, Wet Bar, Cabinets - Upgraded, Recessed Lighting, Stainless Steel Appliances, Wine Chiller, Gas Stove, Lighting - Pendant
Interior
Interior Features Game Room, Entry Hall
Heating Baseboard, Oil
Cooling Central Air
Flooring Tile, Carpet, Pine
Fireplaces Number 1
Fireplaces Type Family Room
Appliance Water Heater, Range, Dishwasher, Refrigerator, Wine Refrigerator
Laundry First Floor, Electric Dryer Hookup, Washer Hookup
Exterior
Exterior Feature Porch, Patio, Pool - Inground, Rain Gutters, Professional Landscaping, Sprinkler System, Screens, Garden, Stone Wall
Garage Spaces 2.0
Pool In Ground
Community Features House of Worship, Public School
Utilities Available for Gas Range, for Electric Range, for Gas Oven, for Electric Oven, for Electric Dryer, Washer Hookup
Roof Type Shingle
Total Parking Spaces 8
Garage Yes
Private Pool true
Building
Foundation Concrete Perimeter
Sewer Private Sewer
Water Private
Architectural Style Colonial
Others
Senior Community false
Read Less
Want to know what your home might be worth? Contact us for a FREE valuation!

Our team is ready to help you sell your home for the highest possible price ASAP
Bought with Mark Sacco • LAER Realty Partners





