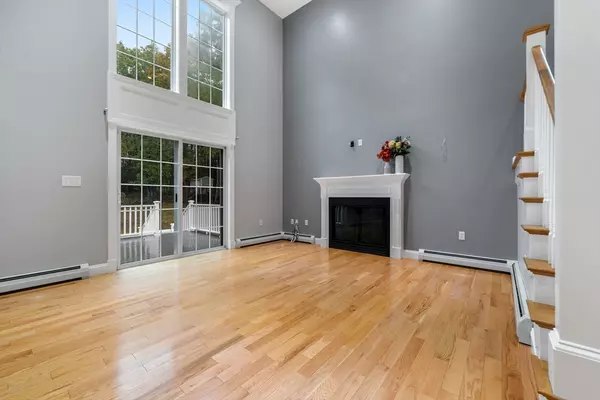$675,000
$669,000
0.9%For more information regarding the value of a property, please contact us for a free consultation.
66 Barrel Road Westminster, MA 01473
4 Beds
2.5 Baths
2,756 SqFt
Key Details
Sold Price $675,000
Property Type Single Family Home
Sub Type Single Family Residence
Listing Status Sold
Purchase Type For Sale
Square Footage 2,756 sqft
Price per Sqft $244
MLS Listing ID 73302531
Sold Date 11/19/24
Style Colonial
Bedrooms 4
Full Baths 2
Half Baths 1
HOA Y/N false
Year Built 2008
Annual Tax Amount $5,974
Tax Year 2024
Lot Size 1.840 Acres
Acres 1.84
Property Description
Nestled on a serene 1.84-acre lot, this exquisite Colonial home features 4 spacious beds and 2.5 baths. This meticulously maintained property is perfect for families seeking peace and space. A charming front porch welcomes you into a grand entryway, leading to an impressive 2 story living room with a cozy gas fireplace and sliding doors to a large deck,ideal for entertaining. The expansive backyard features raised gardening beds, a greenhouse, and a chicken coop! The chef's kitchen boasts new granite counter tops & ss appliances, while the elegant formal dining room sets the stage for memorable gatherings. The 1st floor also includes a mudroom with laundry and a convenient half bath. Upstairs, the primary suite offers a walk-in closet and a newly renovated bath with double vanities and a soaking tub. Three additional beds and a full bath complete the second floor. Recent upgrades include a newly paved driveway and a generator hookup. Don't wait, schedule your showing today!
Location
State MA
County Worcester
Zoning R2
Direction S Ashburnham Rd. to Barrel Rd.
Rooms
Family Room Flooring - Laminate
Basement Full, Finished, Interior Entry, Bulkhead
Primary Bedroom Level Second
Dining Room Flooring - Hardwood
Kitchen Flooring - Stone/Ceramic Tile, Countertops - Stone/Granite/Solid
Interior
Interior Features Wired for Sound
Heating Forced Air, Baseboard, Oil
Cooling Central Air
Flooring Tile, Carpet, Laminate, Hardwood
Fireplaces Number 1
Fireplaces Type Living Room
Appliance Water Heater, Range, Dishwasher, Microwave, Refrigerator
Laundry First Floor, Electric Dryer Hookup, Washer Hookup
Exterior
Exterior Feature Porch, Deck - Composite, Rain Gutters, Storage, Greenhouse, Fruit Trees, Garden
Garage Spaces 2.0
Community Features Park, Walk/Jog Trails, Golf, Laundromat, Bike Path, House of Worship
Utilities Available for Electric Range, for Electric Dryer, Washer Hookup, Generator Connection
Roof Type Shingle
Total Parking Spaces 6
Garage Yes
Building
Lot Description Wooded, Gentle Sloping
Foundation Concrete Perimeter
Sewer Private Sewer
Water Private
Architectural Style Colonial
Others
Senior Community false
Read Less
Want to know what your home might be worth? Contact us for a FREE valuation!

Our team is ready to help you sell your home for the highest possible price ASAP
Bought with Tiffany Ordile • Keller Williams Realty North Central





