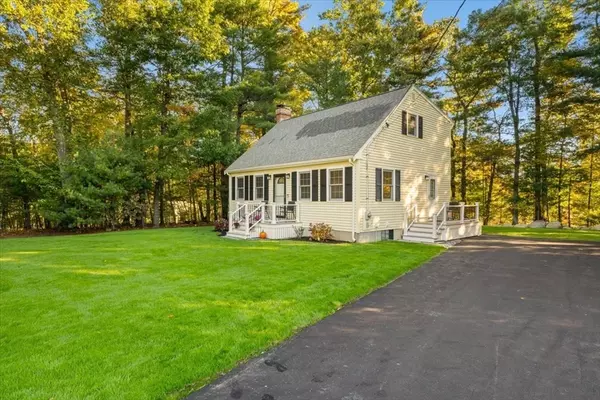$605,000
$615,000
1.6%For more information regarding the value of a property, please contact us for a free consultation.
3 Lee Terrace Hanson, MA 02341
3 Beds
1.5 Baths
1,260 SqFt
Key Details
Sold Price $605,000
Property Type Single Family Home
Sub Type Single Family Residence
Listing Status Sold
Purchase Type For Sale
Square Footage 1,260 sqft
Price per Sqft $480
MLS Listing ID 73303647
Sold Date 11/25/24
Style Cape
Bedrooms 3
Full Baths 1
Half Baths 1
HOA Y/N false
Year Built 1967
Annual Tax Amount $4,957
Tax Year 2024
Lot Size 0.700 Acres
Acres 0.7
Property Description
Nestled on a serene cul-de-sac, this charming 3-bedroom, 1.5-bathroom Cape Cod home offers a blend of classic elegance and modern comfort. Comprehensive renovations over the past few years have updated the home's features, infusing it with contemporary conveniences. The home boasts hardwood flooring throughout, providing a warm and inviting atmosphere. Central air conditioning ensures a comfortable climate year-round, while the brand-new driveway and lawn adds to the curb appeal and provides a smooth welcome to visitors. The property is move-in ready, making it an ideal choice for those looking to settle quickly into their new home without the need for immediate renovations or updates. The quiet location promises a peaceful living experience, yet it remains conveniently close to schools, shopping and MBTA service. This home is a rare find, combining the tranquility of a secluded neighborhood with the ease of modern living.
Location
State MA
County Plymouth
Zoning res
Direction King St -> Beechwood Rd -> Lee Terrace
Rooms
Basement Full, Bulkhead, Concrete, Unfinished
Primary Bedroom Level Second
Dining Room Flooring - Wood
Kitchen Flooring - Laminate, Cabinets - Upgraded, Cable Hookup, Exterior Access, Gas Stove
Interior
Interior Features Finish - Sheetrock
Heating Central, Natural Gas
Cooling Central Air
Flooring Wood, Laminate
Fireplaces Number 1
Fireplaces Type Living Room
Appliance Gas Water Heater, Range, Dishwasher, Refrigerator
Laundry Electric Dryer Hookup, Exterior Access, In Basement, Washer Hookup
Exterior
Exterior Feature Porch, Rain Gutters
Community Features Public Transportation, Shopping, Public School, T-Station
Utilities Available for Gas Range, for Electric Dryer, Washer Hookup
Total Parking Spaces 4
Garage No
Building
Lot Description Corner Lot, Wooded, Cleared
Foundation Concrete Perimeter
Sewer Private Sewer
Water Public
Architectural Style Cape
Others
Senior Community false
Read Less
Want to know what your home might be worth? Contact us for a FREE valuation!

Our team is ready to help you sell your home for the highest possible price ASAP
Bought with Linda Mellett • Tullish & Clancy





