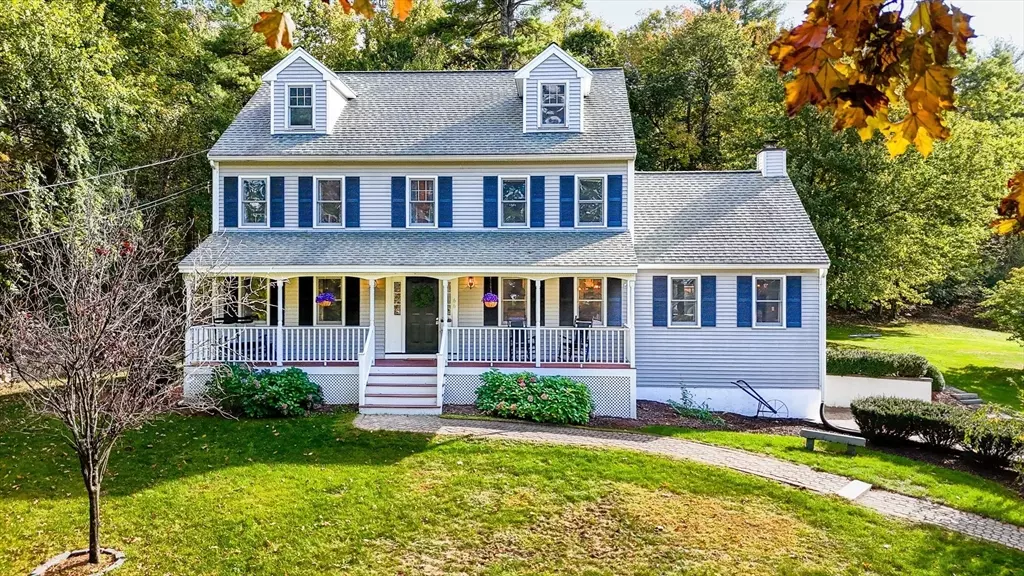$975,000
$975,000
For more information regarding the value of a property, please contact us for a free consultation.
66 Farwell Rd Tyngsborough, MA 01879
3 Beds
2.5 Baths
2,986 SqFt
Key Details
Sold Price $975,000
Property Type Single Family Home
Sub Type Single Family Residence
Listing Status Sold
Purchase Type For Sale
Square Footage 2,986 sqft
Price per Sqft $326
MLS Listing ID 73299585
Sold Date 12/03/24
Style Colonial
Bedrooms 3
Full Baths 2
Half Baths 1
HOA Y/N false
Year Built 1995
Annual Tax Amount $9,652
Tax Year 2024
Lot Size 3.820 Acres
Acres 3.82
Property Description
Welcome to your dream home! Nestled on 3.82 acres, this stunning colonial features an open concept kitchen which flows seamlessly into the dining area and oversized family room, creating an ideal setting for entertaining.The luxurious master suite features a fireplace and a private bath with stunning walk-in shower, providing a serene retreat after a long day. Two additional bedrooms come complete with beautiful hardwood floors, adding warmth and character to the home. The finished walk-up attic offers extra living space that can be transformed into a cozy playroom or a productive home office. An inviting sunroom, adorned with a charming brick fireplace and elegant wood paneling, leads to an outdoor oasis. A lower level mudroom offers extra storage and convenience. The large backyard includes a patio, deck, and firepit area, perfect for summer barbecues. A detached garage with two additional bays is perfect for car enthusiasts or or anyone in need of versatile workshop space.
Location
State MA
County Middlesex
Zoning R1
Direction GPS
Rooms
Family Room Cathedral Ceiling(s), Ceiling Fan(s), Flooring - Hardwood, Recessed Lighting, Slider
Basement Full, Garage Access
Primary Bedroom Level Second
Dining Room Flooring - Hardwood, Chair Rail, Wainscoting, Lighting - Overhead
Kitchen Flooring - Hardwood, Window(s) - Bay/Bow/Box, Dining Area, Countertops - Stone/Granite/Solid, Kitchen Island, Breakfast Bar / Nook, Open Floorplan, Recessed Lighting, Stainless Steel Appliances, Gas Stove, Lighting - Pendant
Interior
Interior Features Ceiling Fan(s), Coffered Ceiling(s), Recessed Lighting, Lighting - Overhead, Sun Room, Great Room, Mud Room, Walk-up Attic
Heating Forced Air, Natural Gas, Fireplace(s)
Cooling Central Air
Flooring Tile, Carpet, Hardwood, Wood Laminate, Engineered Hardwood, Flooring - Wall to Wall Carpet, Laminate
Fireplaces Number 3
Fireplaces Type Family Room, Master Bedroom
Appliance Gas Water Heater, Range, Dishwasher, Refrigerator, Washer, Dryer, Plumbed For Ice Maker
Laundry First Floor, Gas Dryer Hookup, Washer Hookup
Exterior
Exterior Feature Porch, Deck, Patio, Rain Gutters, Professional Landscaping
Garage Spaces 4.0
Community Features Shopping, Golf, Medical Facility, House of Worship, Private School, Public School
Utilities Available for Gas Range, for Gas Dryer, Washer Hookup, Icemaker Connection
Roof Type Shingle
Total Parking Spaces 8
Garage Yes
Building
Lot Description Wooded, Level
Foundation Concrete Perimeter
Sewer Private Sewer
Water Private
Architectural Style Colonial
Schools
Elementary Schools Tyns Elementary
Middle Schools Tyns Middle
High Schools Tyns High Sch
Others
Senior Community false
Read Less
Want to know what your home might be worth? Contact us for a FREE valuation!

Our team is ready to help you sell your home for the highest possible price ASAP
Bought with Team Blue • ERA Key Realty Services





