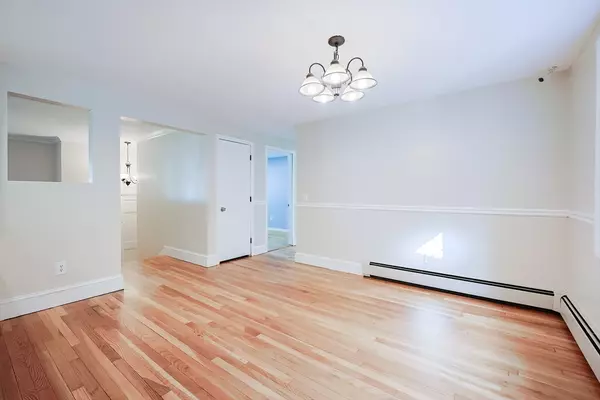$490,000
$479,900
2.1%For more information regarding the value of a property, please contact us for a free consultation.
41 Carleton St. Attleboro, MA 02703
3 Beds
1 Bath
1,632 SqFt
Key Details
Sold Price $490,000
Property Type Single Family Home
Sub Type Single Family Residence
Listing Status Sold
Purchase Type For Sale
Square Footage 1,632 sqft
Price per Sqft $300
MLS Listing ID 73305055
Sold Date 12/03/24
Style Raised Ranch
Bedrooms 3
Full Baths 1
HOA Y/N false
Year Built 1965
Annual Tax Amount $5,121
Tax Year 2024
Lot Size 7,840 Sqft
Acres 0.18
Property Description
BEST AND FINAL OFFERS DUE WEDNESDAY OCTOBER 30TH AT 10:00 A.M. PLEASE MAKE OFFERS GOOD FOR 24 HOURS. Absolutely beautiful, turn key property ready for you to maximize your commuter convenience! Moments to major routes, ample shopping and dining, as well as the commuter rail! Freshly painted, newly refinished hardwood flooring, an updated bathroom...all surrounding an oversized, cabinet packed kitchen inviting the holiday gatherings! Living area overflow is accommodated in the rear, extremely bright and sunny, sunroom, finished basement (ideal for multi generations as well), or on your rear deck overlooking your fully fenced in back yard! Storage abounds in both, basement areas as well as your garage! Off street parking in your oversized driveway and dependable town water/town sewer...what a tremendous value!!
Location
State MA
County Bristol
Zoning R1
Direction Please use GPS
Rooms
Family Room Flooring - Hardwood, Crown Molding
Basement Full
Primary Bedroom Level First
Dining Room Flooring - Hardwood
Kitchen Ceiling Fan(s), Flooring - Stone/Ceramic Tile, Stainless Steel Appliances
Interior
Interior Features Bonus Room
Heating Baseboard, Natural Gas
Cooling None
Flooring Laminate
Fireplaces Number 2
Fireplaces Type Family Room
Laundry In Basement
Exterior
Garage Spaces 1.0
Roof Type Shingle
Total Parking Spaces 4
Garage Yes
Building
Foundation Concrete Perimeter
Sewer Public Sewer
Water Public
Architectural Style Raised Ranch
Others
Senior Community false
Read Less
Want to know what your home might be worth? Contact us for a FREE valuation!

Our team is ready to help you sell your home for the highest possible price ASAP
Bought with Johanny Del Jesus • Success! Real Estate





