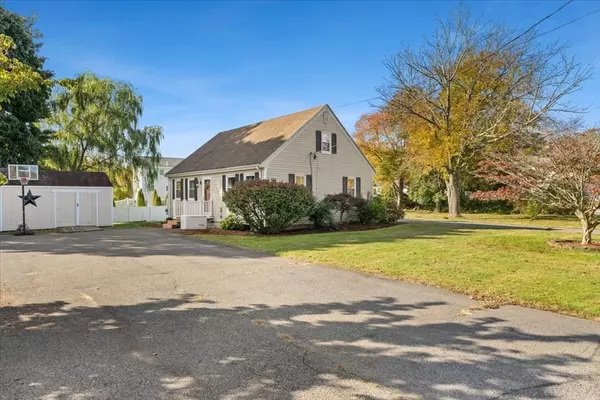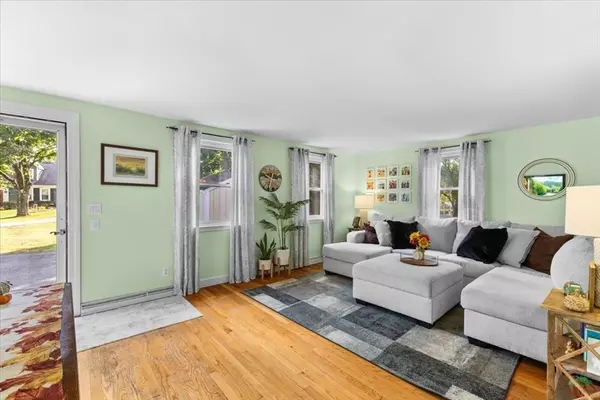$510,000
$499,900
2.0%For more information regarding the value of a property, please contact us for a free consultation.
291 Cedar St East Bridgewater, MA 02333
4 Beds
1 Bath
1,554 SqFt
Key Details
Sold Price $510,000
Property Type Single Family Home
Sub Type Single Family Residence
Listing Status Sold
Purchase Type For Sale
Square Footage 1,554 sqft
Price per Sqft $328
MLS Listing ID 73300882
Sold Date 12/05/24
Style Cape
Bedrooms 4
Full Baths 1
HOA Y/N false
Year Built 1960
Annual Tax Amount $5,914
Tax Year 2024
Lot Size 0.800 Acres
Acres 0.8
Property Description
Charming Quintessential Cape Style Home Awaits on Cedar Street--Situated on a large lush lot with mature trees, this FOUR bedroom, one full bath residence is the ideal location to enjoy indoor/outdoor living while having plenty of room to spread out over two finished levels. Enjoy the sun drenched living room with hardwood floors, functional eat in kitchen with beams and neutral design, plus a side entrance to second driveway, a bonus room perfect for entertaining with access to the deck that overlooks the yard, two spacious first floor bedrooms (one with hardwood floors) for added convenience, an updated hall bath with tasteful finishes, two oversized bedrooms on the second floor, and an unfinished basement for every storage need. UPDATED A/C condenser and water heater--GAS heat...storage shed, two driveways, generator, and MORE! Close to schools and local shopping--This one can't be missed**OPEN SUNDAY 10/13 12-2pm**
Location
State MA
County Plymouth
Zoning 100
Direction Crescent Street to Cedar Street
Rooms
Basement Full, Sump Pump, Concrete, Unfinished
Primary Bedroom Level Main, First
Kitchen Flooring - Stone/Ceramic Tile, Dining Area, Gas Stove, Lighting - Overhead
Interior
Interior Features Slider, Lighting - Overhead, Sun Room
Heating Forced Air, Natural Gas
Cooling Central Air
Flooring Tile, Carpet, Hardwood
Appliance Gas Water Heater, Range, Dishwasher, Microwave, Refrigerator
Laundry In Basement
Exterior
Exterior Feature Deck, Rain Gutters, Storage
Community Features Shopping, Park, Walk/Jog Trails, Stable(s), Golf, Laundromat, Conservation Area, House of Worship, Public School
Roof Type Shingle
Total Parking Spaces 8
Garage No
Building
Lot Description Wooded
Foundation Concrete Perimeter
Sewer Private Sewer
Water Public
Architectural Style Cape
Schools
Elementary Schools Central (K-2)
Middle Schools Mitchell (3-6)
High Schools Eb Jr/Sr Hs
Others
Senior Community false
Read Less
Want to know what your home might be worth? Contact us for a FREE valuation!

Our team is ready to help you sell your home for the highest possible price ASAP
Bought with Christine Rosa • Coldwell Banker Realty - Hingham





