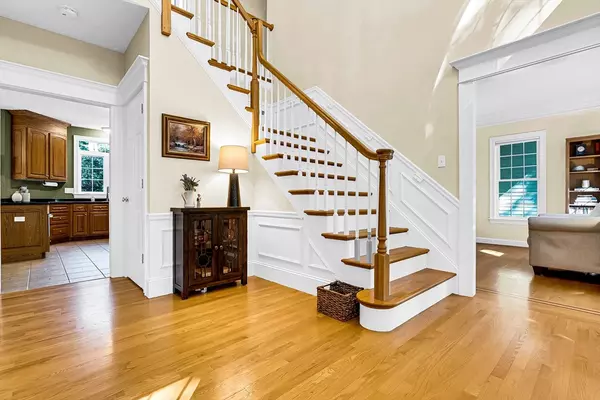$1,100,000
$979,900
12.3%For more information regarding the value of a property, please contact us for a free consultation.
7 Dudley Rd Mendon, MA 01756
4 Beds
3.5 Baths
4,625 SqFt
Key Details
Sold Price $1,100,000
Property Type Single Family Home
Sub Type Single Family Residence
Listing Status Sold
Purchase Type For Sale
Square Footage 4,625 sqft
Price per Sqft $237
MLS Listing ID 73300502
Sold Date 12/06/24
Style Colonial
Bedrooms 4
Full Baths 3
Half Baths 1
HOA Y/N false
Year Built 2002
Annual Tax Amount $11,680
Tax Year 2024
Lot Size 1.540 Acres
Acres 1.54
Property Description
Discover this sophisticated yet welcoming residence nestled in a coveted neighborhood! 1st floor boasts a grand 2-story foyer leading to a formal LR & DR, enhanced w/ wainscoting, tray ceiling w/ uplighting, & crown molding. Continue on to the kitchen, outfitted w/ NEW SS appl, plentiful cabinets, counter space w/ a peninsula & a built-in pantry. The kitchen also features an eat-in area w/ access to the rear deck & opens to a spacious, luminous family room w/ high ceilings & fireplace, perfect for cozying up to w/ a book or cup of coffee. Superb home office, equipped w/ French doors & built-ins, offers a private retreat. Upstairs, the expansive primary suite includes a private deck, 3 closets, & an en-suite bathroom. Additionally, there are three size-able bedrooms, a full bath, & laundry area. The home also features a tastefully renovated walk-out lower level, providing an extra bright & open space, complete w/ a full bath. Lovely private yard setback from the street on over 1.5 acres
Location
State MA
County Worcester
Zoning RES
Direction Milford St. to Westcott Rd to Dudley Rd
Rooms
Family Room Cathedral Ceiling(s), Ceiling Fan(s), Flooring - Wood, Recessed Lighting
Basement Full, Finished, Walk-Out Access
Primary Bedroom Level Second
Dining Room Flooring - Wood, Wainscoting, Lighting - Overhead, Tray Ceiling(s)
Kitchen Flooring - Stone/Ceramic Tile, Dining Area, Pantry, Countertops - Stone/Granite/Solid, Deck - Exterior, Exterior Access, Open Floorplan, Slider, Stainless Steel Appliances, Gas Stove, Peninsula, Lighting - Overhead
Interior
Interior Features High Speed Internet Hookup, Lighting - Overhead, Closet, Bathroom - Full, Bathroom - With Shower Stall, Slider, Office, Mud Room, Bathroom, Media Room, Foyer
Heating Forced Air, Electric Baseboard, Oil, Hydro Air
Cooling Central Air
Flooring Wood, Tile, Engineered Hardwood, Flooring - Wood, Flooring - Stone/Ceramic Tile, Flooring - Engineered Hardwood
Fireplaces Number 1
Fireplaces Type Family Room
Appliance Water Heater, Oven, Dishwasher, Disposal, Microwave, Range
Laundry Flooring - Stone/Ceramic Tile, Sink, Second Floor, Electric Dryer Hookup, Washer Hookup
Exterior
Exterior Feature Deck, Balcony, Rain Gutters, Outdoor Gas Grill Hookup
Garage Spaces 3.0
Community Features Public Transportation, Shopping, Medical Facility, Highway Access, House of Worship, Private School, Public School
Utilities Available for Gas Range, for Electric Oven, for Electric Dryer, Washer Hookup, Outdoor Gas Grill Hookup
Roof Type Shingle
Total Parking Spaces 5
Garage Yes
Building
Lot Description Easements, Cleared, Level
Foundation Concrete Perimeter
Sewer Public Sewer
Water Public
Architectural Style Colonial
Schools
Elementary Schools Henry P Clough
Middle Schools Miscoe Hill
High Schools Mendon/Upton
Others
Senior Community false
Read Less
Want to know what your home might be worth? Contact us for a FREE valuation!

Our team is ready to help you sell your home for the highest possible price ASAP
Bought with Faina Shapiro • Berkshire Hathaway HomeServices Page Realty





