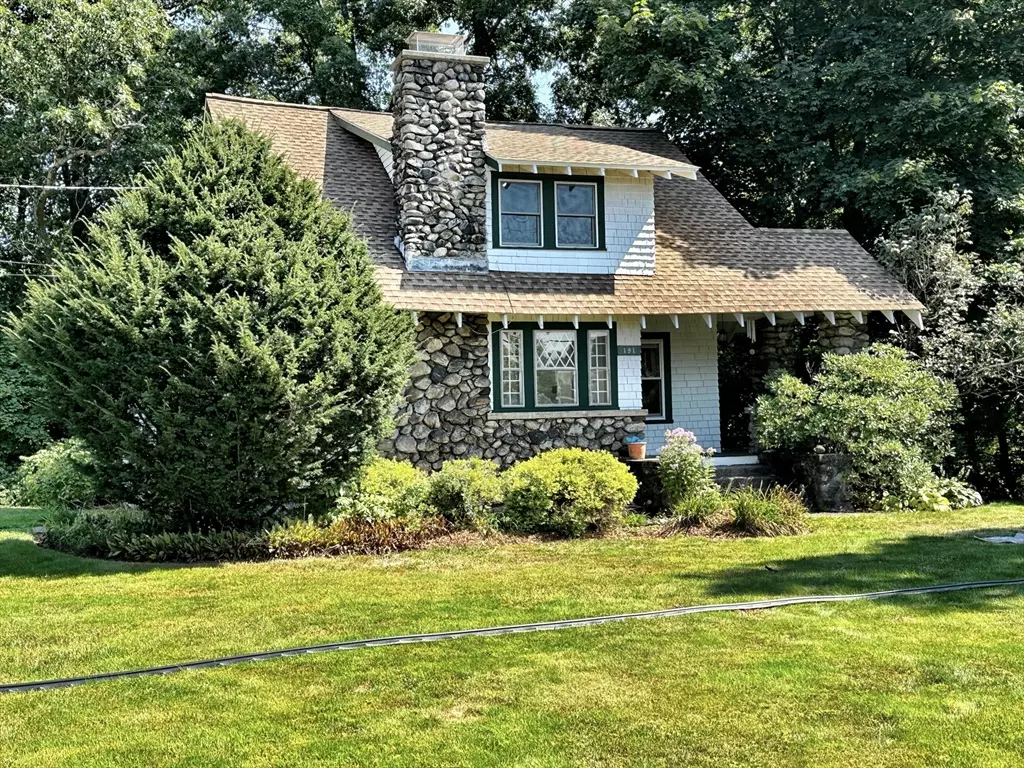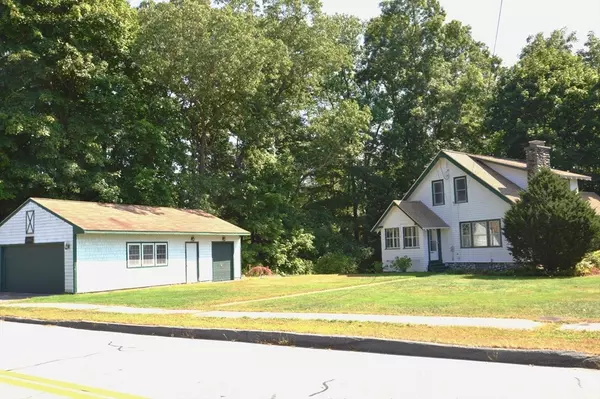$525,000
$550,000
4.5%For more information regarding the value of a property, please contact us for a free consultation.
191 S Quinsigamond Ave Shrewsbury, MA 01545
4 Beds
2 Baths
1,557 SqFt
Key Details
Sold Price $525,000
Property Type Single Family Home
Sub Type Single Family Residence
Listing Status Sold
Purchase Type For Sale
Square Footage 1,557 sqft
Price per Sqft $337
MLS Listing ID 73292444
Sold Date 12/05/24
Style Cape
Bedrooms 4
Full Baths 2
HOA Y/N false
Year Built 1937
Annual Tax Amount $5,151
Tax Year 2024
Lot Size 0.390 Acres
Acres 0.39
Property Description
Charming 1937 Cape w/ dramatic fieldstone facade that beautifully blends historic styling with modern living. Graciously updated with an amazing new bathroom that has a large walk-in tile shower and glass door on first floor. There is also a beautifully renovated main level bedroom that could serve as an ideal in-home office or perfect guest room. Three bedrooms upstairs with gleaming new hardwood flooring and ample closet space, plus another full bath. The dining room and livingroom are so inviting and will remind you of days gone by with the gorgeous stone fireplace and incredible attention to detail from its original era that are a must see (and show off to friends and family!). Enjoy the serenity outdoors on either the large private deck or from the front porch. Situated on a large corner lot with a generous detached two car garage plus a third bay for storage. Excellent commuter location minutes to routes 9, 20 and all the shopping an immenities that this great town has to offer.
Location
State MA
County Worcester
Zoning RB2
Direction Rte.20 to Lake St. to S Quinsigamond
Rooms
Basement Full, Walk-Out Access, Interior Entry, Concrete
Primary Bedroom Level Second
Dining Room Flooring - Hardwood, Lighting - Overhead
Kitchen Flooring - Laminate, Pantry, Countertops - Stone/Granite/Solid, Remodeled, Stainless Steel Appliances
Interior
Interior Features Entry Hall
Heating Steam, Natural Gas
Cooling None
Flooring Wood, Tile, Carpet, Laminate
Fireplaces Number 1
Fireplaces Type Living Room
Appliance Gas Water Heater, Range, Dishwasher, Microwave, Refrigerator, Washer, Dryer
Laundry In Basement
Exterior
Exterior Feature Porch, Deck, Garden
Garage Spaces 2.0
Community Features Public Transportation, Shopping, Park, Medical Facility, Highway Access, House of Worship, Public School, Sidewalks
Utilities Available for Gas Range
Waterfront Description Beach Front,Lake/Pond
Roof Type Shingle
Total Parking Spaces 2
Garage Yes
Building
Lot Description Corner Lot, Level, Sloped
Foundation Concrete Perimeter
Sewer Public Sewer
Water Public
Architectural Style Cape
Schools
Elementary Schools Calvin Coolidge
Middle Schools Sherwood/Oak
High Schools Shrewsbury High
Others
Senior Community false
Read Less
Want to know what your home might be worth? Contact us for a FREE valuation!

Our team is ready to help you sell your home for the highest possible price ASAP
Bought with Katie Mulcahy • Mathieu Newton Sotheby's International Realty





