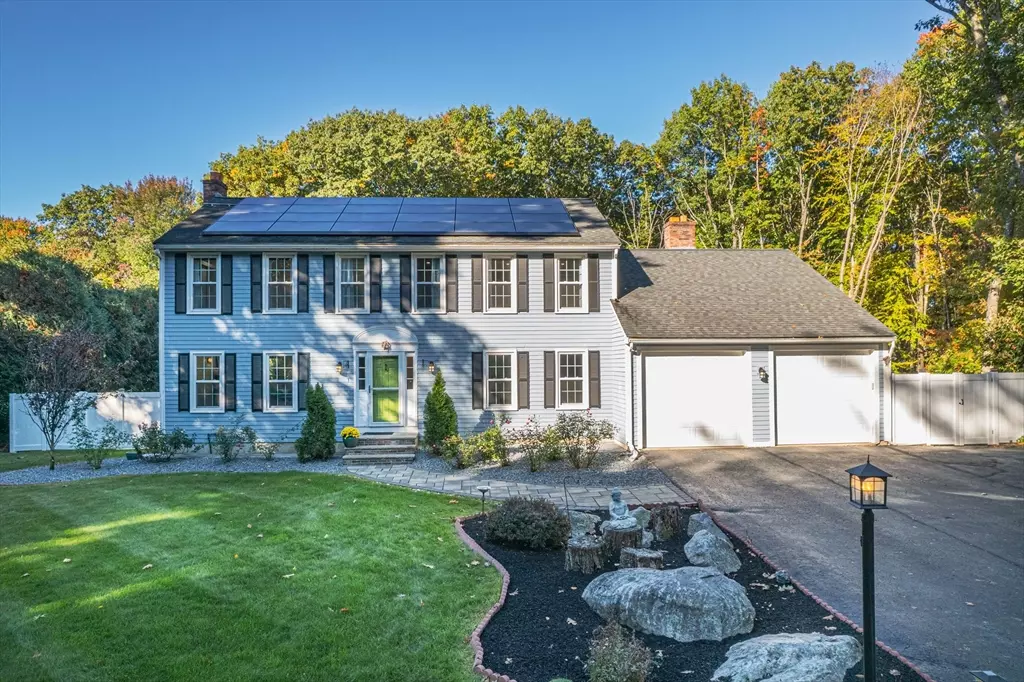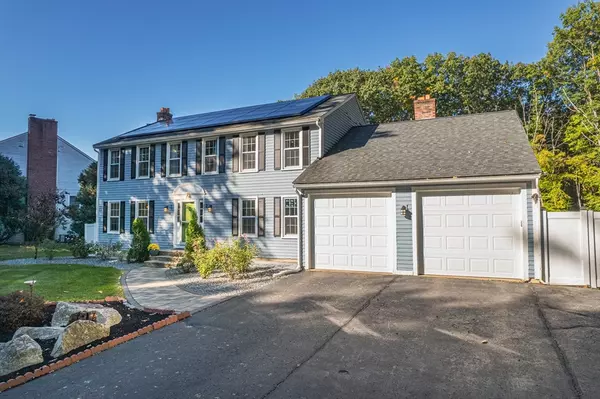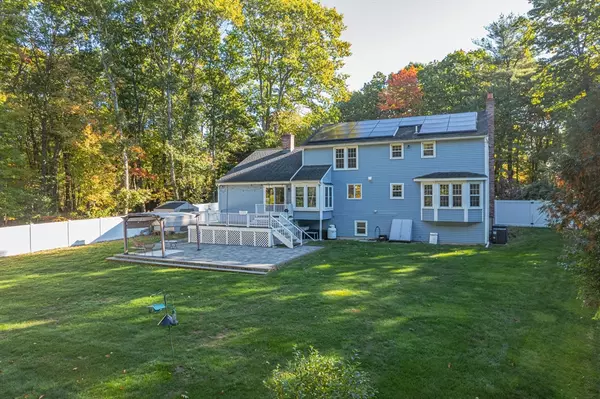$1,140,000
$1,155,000
1.3%For more information regarding the value of a property, please contact us for a free consultation.
1 Ellsworth Road Andover, MA 01810
4 Beds
2.5 Baths
3,047 SqFt
Key Details
Sold Price $1,140,000
Property Type Single Family Home
Sub Type Single Family Residence
Listing Status Sold
Purchase Type For Sale
Square Footage 3,047 sqft
Price per Sqft $374
MLS Listing ID 73301346
Sold Date 12/09/24
Style Colonial
Bedrooms 4
Full Baths 2
Half Baths 1
HOA Y/N false
Year Built 1983
Annual Tax Amount $12,474
Tax Year 2024
Lot Size 0.690 Acres
Acres 0.69
Property Description
Gorgeous Colonial on a Picturesque 0.69 Acre Lot. surrounded by lush conservation in a premier cul-de-sac. This newly updated, stylish and comfortable home features 4 spacious bedrooms, 2.5 bathrooms, a beautiful fenced yard, a private deck and patio, perfect for hosting parties or relaxation. 1st floor is meticulously designed with an open floor plan with hardwood flooring, front to back living room, a gourmet kitchen, a large family room and a dining room. The expansive kitchen is renovated and fully applianced with stainless steel appliances, quartz countertops, an island and a breakfast nook. Ample bonus space is available on the lower level as well as a storage space. Don't miss the chance to live in this exceptional home and enjoy energy-efficient living, natural light streaming from large windows throughout, 2 car garage and ample off-street parking.
Location
State MA
County Essex
Zoning SRC
Direction Route 133 to Haggetts Pond Rd. to Bailey Rd. to Wellington Rd. to Ellsworth Rd.
Rooms
Family Room Flooring - Hardwood, Balcony / Deck, Cable Hookup, Exterior Access, Recessed Lighting, Slider
Basement Full, Finished, Bulkhead
Primary Bedroom Level Second
Dining Room Flooring - Hardwood, Wainscoting, Lighting - Overhead, Crown Molding
Kitchen Flooring - Hardwood, Dining Area, Kitchen Island, Open Floorplan, Recessed Lighting, Stainless Steel Appliances, Lighting - Overhead
Interior
Interior Features Closet, Lighting - Overhead, Storage, Entrance Foyer, Great Room, Bonus Room, Central Vacuum
Heating Forced Air, Electric
Cooling Central Air
Flooring Tile, Carpet, Hardwood, Flooring - Hardwood, Flooring - Wall to Wall Carpet
Fireplaces Number 3
Fireplaces Type Family Room, Living Room, Master Bedroom
Appliance Water Heater, Range, Dishwasher, Disposal, Microwave, Refrigerator, Washer, Dryer, Range Hood
Laundry Electric Dryer Hookup, Washer Hookup
Exterior
Exterior Feature Deck, Covered Patio/Deck, Rain Gutters, Fenced Yard
Garage Spaces 2.0
Fence Fenced
Community Features Conservation Area, Highway Access, Public School
Utilities Available for Gas Range, for Electric Range, for Electric Oven, for Electric Dryer, Washer Hookup
Roof Type Shingle
Total Parking Spaces 4
Garage Yes
Building
Lot Description Corner Lot, Level
Foundation Concrete Perimeter
Sewer Private Sewer
Water Public
Architectural Style Colonial
Schools
Elementary Schools High Plain
Middle Schools Wood Hill
High Schools Andover High
Others
Senior Community false
Read Less
Want to know what your home might be worth? Contact us for a FREE valuation!

Our team is ready to help you sell your home for the highest possible price ASAP
Bought with The Marrocco Group • Coldwell Banker Realty - Lexington





