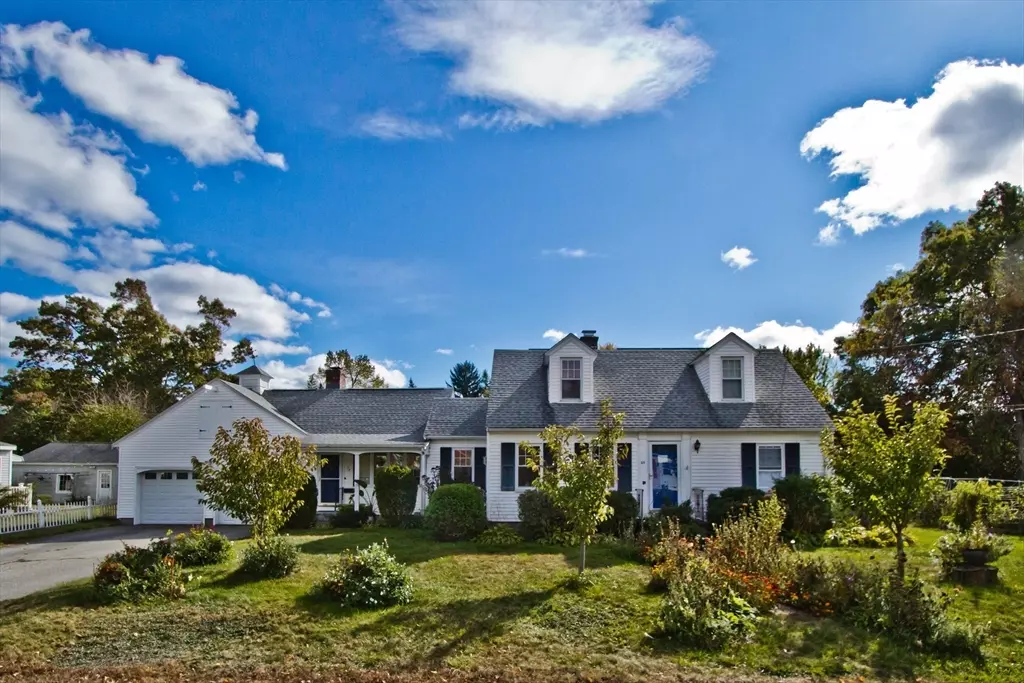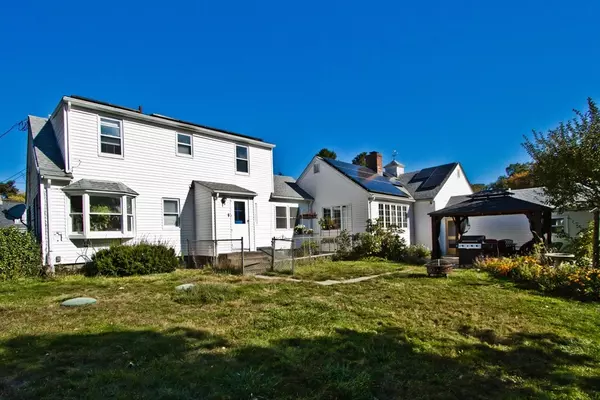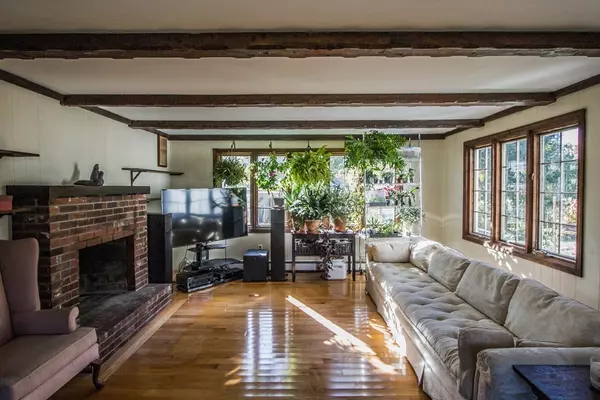$428,000
$425,000
0.7%For more information regarding the value of a property, please contact us for a free consultation.
59 Quobaug Ave Oxford, MA 01540
4 Beds
2.5 Baths
1,956 SqFt
Key Details
Sold Price $428,000
Property Type Single Family Home
Sub Type Single Family Residence
Listing Status Sold
Purchase Type For Sale
Square Footage 1,956 sqft
Price per Sqft $218
MLS Listing ID 73302683
Sold Date 12/10/24
Style Cape
Bedrooms 4
Full Baths 2
Half Baths 1
HOA Y/N false
Year Built 1950
Annual Tax Amount $5,124
Tax Year 2024
Lot Size 0.330 Acres
Acres 0.33
Property Description
Don't let this unique opportunity pass you by. Offering an expansive two-car garage with included rear work room, half bath, and kitchenette, this property provides the ideal space for hobbyists. If you need to chase off the New England chill you can start a fire in the living room's large fireplace or can rely on an efficient, modern Buderus oil furnace to keep warm. You can enjoy abundant indoor sunshine with this home's numerous, large, South facing windows, and save on bills with the large rooftop solar array. When you are ready to tuck in, you can pick between the 4 bedrooms and their amazing storage for your winter clothes, offering 5 closets (one walk-in), 2 built-ins, and 2 insulated dormers. An exceptionally large attic and full basement provide even more storage. As the weather warms, you'll like the secluded, covered patio. You will have peace of mind knowing there is a built-in generator hookup, upgraded 200 amp service, recently new roof, and durable hardwood floors.
Location
State MA
County Worcester
Zoning R3
Direction GPS Friendly
Rooms
Basement Full, Interior Entry, Bulkhead, Concrete, Unfinished
Primary Bedroom Level Second
Dining Room Beamed Ceilings, Flooring - Hardwood, Exterior Access
Kitchen Ceiling Fan(s), Flooring - Stone/Ceramic Tile, Dining Area, Exterior Access, Open Floorplan, Peninsula, Lighting - Overhead
Interior
Interior Features Closet, Entry Hall
Heating Baseboard, Oil
Cooling None
Flooring Wood, Flooring - Hardwood
Fireplaces Number 1
Fireplaces Type Living Room
Appliance Water Heater, Range, Dishwasher, Refrigerator
Laundry Electric Dryer Hookup, Washer Hookup
Exterior
Exterior Feature Porch, Covered Patio/Deck, Rain Gutters, Screens, Garden
Garage Spaces 2.0
Community Features Shopping, Park, Walk/Jog Trails, Medical Facility, Highway Access
Utilities Available for Electric Range, for Electric Oven, for Electric Dryer, Washer Hookup, Generator Connection
Roof Type Shingle
Total Parking Spaces 4
Garage Yes
Building
Lot Description Cleared, Level
Foundation Stone
Sewer Private Sewer
Water Public
Architectural Style Cape
Others
Senior Community false
Read Less
Want to know what your home might be worth? Contact us for a FREE valuation!

Our team is ready to help you sell your home for the highest possible price ASAP
Bought with Austin Miglin • Realty Negotiations, LLC





