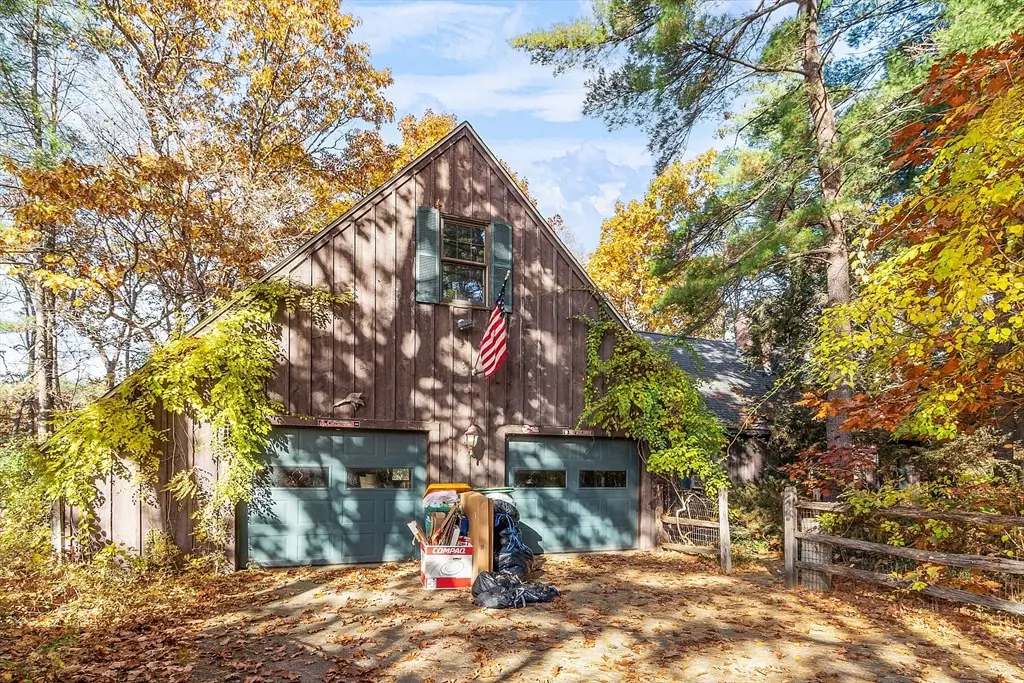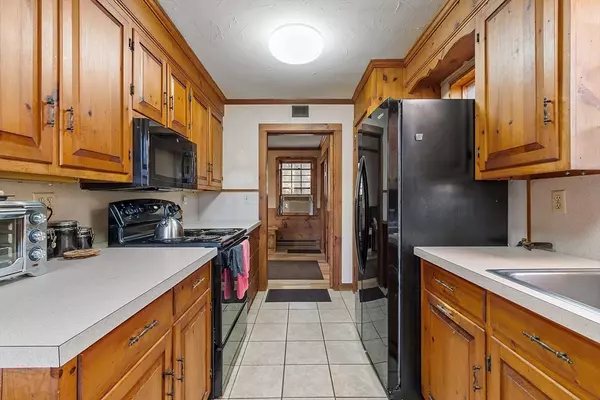$425,000
$405,000
4.9%For more information regarding the value of a property, please contact us for a free consultation.
19 Sheffield St Pepperell, MA 01463
3 Beds
2 Baths
2,124 SqFt
Key Details
Sold Price $425,000
Property Type Single Family Home
Sub Type Single Family Residence
Listing Status Sold
Purchase Type For Sale
Square Footage 2,124 sqft
Price per Sqft $200
MLS Listing ID 73306298
Sold Date 12/10/24
Style Cape
Bedrooms 3
Full Baths 2
HOA Y/N false
Year Built 1980
Annual Tax Amount $6,171
Tax Year 2024
Lot Size 1.020 Acres
Acres 1.02
Property Description
Great opportunity to renovate to own or renovate to sell. New roof, public water and sewer located on a dead end street. This house has so much potential updating is needed to bring it back to life again. First floor master bedroom, full bath, kitchen dining room and living. The second floor has a master bedroom with floor to ceiling windows, cathedral ceilings and closets. An additional full bath, walk in attic and bedroom complete thee 2nd floor. Walk out basement has full daylight windows a family room, den and storage area. More potential in the oversized attached 2 car garage with 2nd floor and plenty of storage. Buyers/buyers agent to perform their own due diligence, seller/broker make no warranties. Buyer responsible for smoke certificate. This home is being sold as is.
Location
State MA
County Middlesex
Zoning TNR
Direction Heald Street to Blood Street right on Burkinshaw Lane
Rooms
Family Room Flooring - Wall to Wall Carpet, Window(s) - Picture, Exterior Access, Open Floorplan
Basement Full, Partial, Walk-Out Access, Concrete
Primary Bedroom Level First
Interior
Interior Features Home Office
Heating Electric Baseboard, Electric
Cooling None
Flooring Wood, Plywood, Vinyl
Fireplaces Number 1
Fireplaces Type Living Room
Appliance Electric Water Heater, Range, Refrigerator, Washer, Dryer
Laundry First Floor, Electric Dryer Hookup, Washer Hookup
Exterior
Exterior Feature Storage, Decorative Lighting
Garage Spaces 2.0
Community Features Shopping, Walk/Jog Trails, Medical Facility, Laundromat, Bike Path, Conservation Area, House of Worship, Public School
Utilities Available for Electric Range, for Electric Oven, for Electric Dryer, Washer Hookup
Roof Type Shingle
Total Parking Spaces 4
Garage Yes
Building
Lot Description Wooded
Foundation Concrete Perimeter
Sewer Public Sewer
Water Public
Architectural Style Cape
Others
Senior Community false
Read Less
Want to know what your home might be worth? Contact us for a FREE valuation!

Our team is ready to help you sell your home for the highest possible price ASAP
Bought with Janet Cramb • LAER Realty Partners / Janet Cramb & Company





