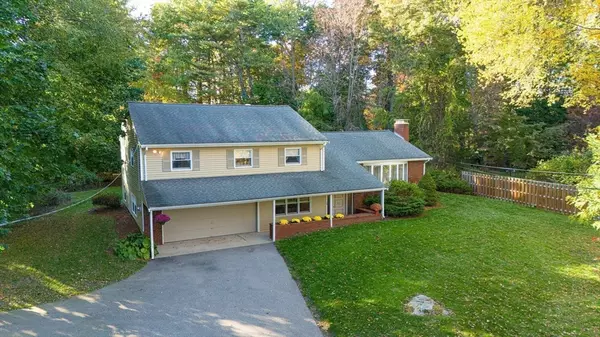$602,500
$549,999
9.5%For more information regarding the value of a property, please contact us for a free consultation.
581 Pike Avenue Attleboro, MA 02703
4 Beds
2 Baths
2,085 SqFt
Key Details
Sold Price $602,500
Property Type Single Family Home
Sub Type Single Family Residence
Listing Status Sold
Purchase Type For Sale
Square Footage 2,085 sqft
Price per Sqft $288
MLS Listing ID 73304110
Sold Date 12/11/24
Style Split Entry
Bedrooms 4
Full Baths 2
HOA Y/N false
Year Built 1974
Annual Tax Amount $5,815
Tax Year 2024
Lot Size 0.800 Acres
Acres 0.8
Property Description
“Home is the starting place of love, hope and dreams”. This versatile home, cherished by the same family for 50 years, offers a perfect blend of comfort, character + potential, making it an ideal choice for today's home buyers. You will love the spacious layout w multiple living areas providing flexibility to adapt to your needs. 1st level offers a large living space w full bath + 3 season porch. You will appreciate the generous room sizes + flow of the home w plenty of room to entertain family + friends. Set on over a ¾ acre lot, the expansive, level yard backs up to woods- the perfect spot to relax, enjoy nature, garden or play. Bonus 2 car garage w storage + large basement ideal for hobbyist/workshop. Prime location convenient to restaurants, schools, shopping, Bearcroft Swim/Tennis Club, Capron Park + Zoo. Come discover all that Attleboro has to offer! Easy access to commuter rail (Bos-Prov) + Route 495. Schedule a viewing today & envision the possibilities of your future home!
Location
State MA
County Bristol
Zoning R1
Direction Pleasant St (Rt 123) to Pike Ave OR Park St (Rt 118) to Steere St to Pike Ave OR use GPS
Rooms
Family Room Bathroom - Full, Wood / Coal / Pellet Stove, Flooring - Stone/Ceramic Tile, Flooring - Wall to Wall Carpet, Exterior Access, Lighting - Overhead
Basement Partial, Interior Entry, Concrete, Unfinished
Primary Bedroom Level Third
Dining Room Flooring - Wall to Wall Carpet, Lighting - Overhead
Kitchen Flooring - Laminate, Pantry, Exterior Access, Stainless Steel Appliances, Lighting - Overhead
Interior
Interior Features Sun Room, Internet Available - Unknown
Heating Baseboard, Oil
Cooling None
Flooring Tile, Carpet, Laminate, Concrete
Fireplaces Number 1
Fireplaces Type Living Room
Appliance Water Heater, Range, Refrigerator, Washer, Dryer
Laundry Dryer Hookup - Electric, Washer Hookup, In Basement, Electric Dryer Hookup
Exterior
Exterior Feature Porch, Porch - Enclosed, Patio, Rain Gutters, Storage
Garage Spaces 2.0
Community Features Public Transportation, Shopping, Pool, Tennis Court(s), Park, Walk/Jog Trails, Golf, Medical Facility, Laundromat, Conservation Area, Highway Access, House of Worship, Private School, Public School, T-Station
Utilities Available for Electric Range, for Electric Oven, for Electric Dryer, Washer Hookup
Roof Type Shingle
Total Parking Spaces 7
Garage Yes
Building
Lot Description Wooded, Cleared, Gentle Sloping, Level
Foundation Concrete Perimeter
Sewer Inspection Required for Sale, Private Sewer
Water Public
Architectural Style Split Entry
Schools
Elementary Schools Hyman Fine
Middle Schools Wamsutta
High Schools Ahs
Others
Senior Community false
Acceptable Financing Contract, Estate Sale
Listing Terms Contract, Estate Sale
Read Less
Want to know what your home might be worth? Contact us for a FREE valuation!

Our team is ready to help you sell your home for the highest possible price ASAP
Bought with Christina LaVarnway • Williams & Stuart Real Estate





