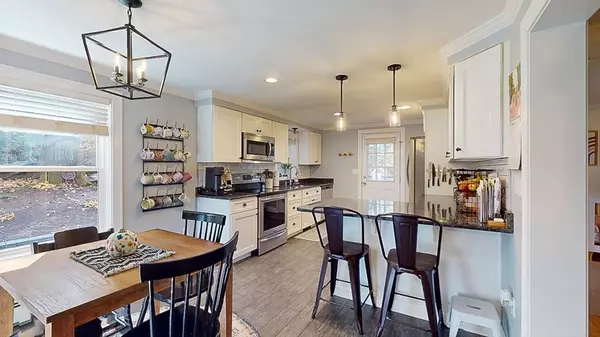$452,000
$425,000
6.4%For more information regarding the value of a property, please contact us for a free consultation.
62 Millbury Rd Oxford, MA 01540
3 Beds
2 Baths
2,136 SqFt
Key Details
Sold Price $452,000
Property Type Single Family Home
Sub Type Single Family Residence
Listing Status Sold
Purchase Type For Sale
Square Footage 2,136 sqft
Price per Sqft $211
MLS Listing ID 73305842
Sold Date 12/13/24
Style Ranch
Bedrooms 3
Full Baths 2
HOA Y/N false
Year Built 1990
Annual Tax Amount $4,454
Tax Year 2024
Lot Size 1.370 Acres
Acres 1.37
Property Description
****NO OPEN HOUSE, SELLER ACCEPTED OFFER****Nestled on a private lot one minute from 395, this updated ranch is ideal for relaxation and entertaining. Great open floor plan that connects the living areas, featuring crown molding, recessed lighting, and custom window blinds throughout. The modern kitchen boasts stainless steel appliances, while the convenience of first-floor laundry is a bonus in one of the two full bathrooms. The fully finished basement has a luxurious master suite with full bath however currently being used as a family room with surround sound speakers. Venture outdoors to your expansive yard, where a new patio awaits with built-in fire pit, wired outdoor speakers, horseshoe pit and basketball court; perfect for hosting gatherings. A circular driveway provides ample parking and new storage shed to house for all your yard items. Don't miss this exceptional home that combines privacy, space, and modern amenities.
Location
State MA
County Worcester
Zoning R1
Direction 395 to Depot Road to Millbury Road
Rooms
Family Room Bathroom - Full, Flooring - Wall to Wall Carpet, Exterior Access, Recessed Lighting
Basement Full, Finished, Interior Entry, Bulkhead, Sump Pump
Primary Bedroom Level Main, First
Kitchen Flooring - Laminate, Countertops - Stone/Granite/Solid, Kitchen Island, Exterior Access, Open Floorplan, Recessed Lighting
Interior
Interior Features Internet Available - Broadband
Heating Baseboard, Oil
Cooling None
Flooring Tile, Carpet, Laminate, Hardwood
Appliance Tankless Water Heater, Range, Dishwasher, Microwave, Refrigerator, Plumbed For Ice Maker
Laundry Flooring - Stone/Ceramic Tile, First Floor, Electric Dryer Hookup, Washer Hookup
Exterior
Exterior Feature Deck - Wood, Deck - Composite, Patio, Storage
Community Features Public Transportation, Shopping, Park, Walk/Jog Trails, Medical Facility, Laundromat, Conservation Area, Highway Access, Public School
Utilities Available for Electric Range, for Electric Oven, for Electric Dryer, Washer Hookup, Icemaker Connection
Roof Type Shingle
Total Parking Spaces 6
Garage No
Building
Lot Description Wooded, Cleared, Level
Foundation Concrete Perimeter
Sewer Private Sewer
Water Private
Architectural Style Ranch
Schools
Elementary Schools Clara Barton
Middle Schools Oxford Middle
High Schools Oxford Hs
Others
Senior Community false
Acceptable Financing Contract
Listing Terms Contract
Read Less
Want to know what your home might be worth? Contact us for a FREE valuation!

Our team is ready to help you sell your home for the highest possible price ASAP
Bought with James Giguere • Aprilian Inc.





