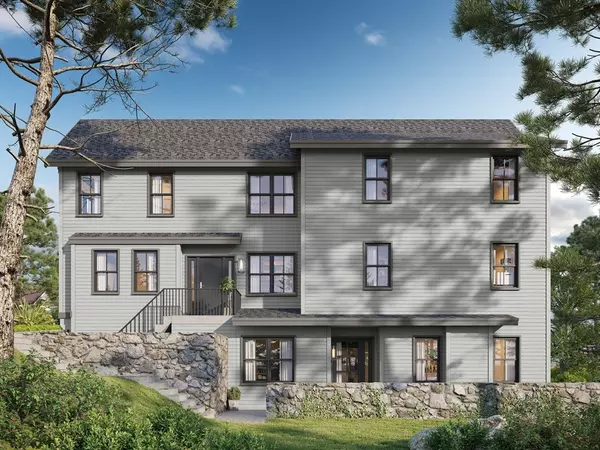$1,510,000
$1,539,000
1.9%For more information regarding the value of a property, please contact us for a free consultation.
12 Mechanic Street #12 Newton, MA 02464
4 Beds
3.5 Baths
2,227 SqFt
Key Details
Sold Price $1,510,000
Property Type Condo
Sub Type Condominium
Listing Status Sold
Purchase Type For Sale
Square Footage 2,227 sqft
Price per Sqft $678
MLS Listing ID 73303449
Sold Date 12/09/24
Bedrooms 4
Full Baths 3
Half Baths 1
HOA Fees $389/mo
Year Built 2024
Tax Year 2024
Property Description
Introducing 12 Mechanic Street, a secluded, brand-new townhome that offers the privacy of a single-family home. This luxury property boasts 4 bedrooms, 3.5 bathrooms of flexible living space, including a first-floor bedroom with a private bath. Get away from it all in this lovely primary suite featuring cathedral ceilings with elegant shiplap trim. Indulge in the spa-like primary bathroom with its oversized shower, radiant heated floors and double vanity. Enjoy a custom kitchen with high-end Thermador appliances and waterfall island overlooking the family room with fireplace. Three zones of gas heat with Nest thermostats, central AC and in-unit laundry. There is a common heated garage with direct unit entry, and an additional outdoor parking space. Relax in the private fenced-in yard with a patio and exclusive access through a gate. Conveniently close to the Elliot T station, Newton Highlands Village, Countryside Elementary and the newly renovated Pettee Square.
Location
State MA
County Middlesex
Zoning Res
Direction Elliot to Mechanic
Rooms
Basement N
Primary Bedroom Level Third
Interior
Interior Features Bathroom, Mud Room
Heating Forced Air, Natural Gas
Cooling Central Air
Flooring Tile, Hardwood
Fireplaces Number 1
Laundry First Floor
Exterior
Exterior Feature Patio, Fenced Yard, Garden, Screens, ET Irrigation Controller, Rain Gutters, Professional Landscaping, Sprinkler System, Stone Wall
Garage Spaces 1.0
Fence Fenced
Community Features Public Transportation, Shopping, Pool, Tennis Court(s), Park, Walk/Jog Trails, Golf, Medical Facility, Bike Path, Conservation Area, Highway Access, Private School, Public School, T-Station
Waterfront Description Beach Front,River,1/10 to 3/10 To Beach
Roof Type Shingle
Total Parking Spaces 1
Garage Yes
Building
Story 3
Sewer Public Sewer
Water Public
Schools
Elementary Schools Countryside
Middle Schools Brown
High Schools South
Others
Pets Allowed Yes w/ Restrictions
Senior Community false
Read Less
Want to know what your home might be worth? Contact us for a FREE valuation!

Our team is ready to help you sell your home for the highest possible price ASAP
Bought with USLiving Team • Hooli Homes Boston





