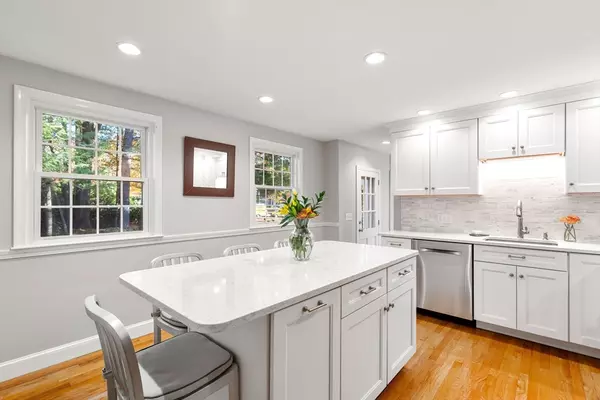$1,065,000
$989,000
7.7%For more information regarding the value of a property, please contact us for a free consultation.
5 Fulton Road Andover, MA 01810
3 Beds
2.5 Baths
2,585 SqFt
Key Details
Sold Price $1,065,000
Property Type Single Family Home
Sub Type Single Family Residence
Listing Status Sold
Purchase Type For Sale
Square Footage 2,585 sqft
Price per Sqft $411
MLS Listing ID 73307305
Sold Date 12/16/24
Style Colonial,Cape
Bedrooms 3
Full Baths 2
Half Baths 1
HOA Y/N false
Year Built 1968
Annual Tax Amount $10,617
Tax Year 2024
Lot Size 0.460 Acres
Acres 0.46
Property Description
Welcome to 5 Fulton Road, a move-in-ready home privately nestled in a sought-after neighborhood at the end of a cul-de-sac. Located minutes from Sanborn Elementary, Indian Ridge CC w/ convenient access to Route 93 and the train, the home offers both comfort & convenience. Enjoy a fully renovated kitchen w/ stainless appliances, new cabinets, quartz counters & island. Character filled dining room w/ built-ins leads to a sunny & heated/cooled sunroom overlooking the peaceful backyard & classic brick patios. The first floor office and living room both feature wood burning fireplaces. Laundry room & mudroom off the kitchen leads to a 2 car garage w/ expansion possibility above. Primary bedroom upstairs with walk-in closet, full bathroom, two additional bedrooms & another full bathroom. Finished basement provides flexibility for a playzone or more living space. Hardwood floors throughout, NEW Central Air, NEW Hot water heater, and Harvey Windows. Great opportunity!
Location
State MA
County Essex
Zoning SRB
Direction GPS
Rooms
Basement Full, Partially Finished, Interior Entry, Sump Pump
Primary Bedroom Level Second
Dining Room Flooring - Hardwood, Window(s) - Bay/Bow/Box, French Doors, Exterior Access, Lighting - Overhead
Kitchen Flooring - Hardwood, Window(s) - Bay/Bow/Box, Dining Area, Countertops - Stone/Granite/Solid, Countertops - Upgraded, Kitchen Island, Cabinets - Upgraded, Exterior Access, Recessed Lighting, Remodeled, Stainless Steel Appliances
Interior
Interior Features Ceiling Fan(s), Recessed Lighting, Sun Room, Office, Play Room
Heating Forced Air, Fireplace
Cooling Central Air
Flooring Carpet, Hardwood, Flooring - Stone/Ceramic Tile, Flooring - Hardwood, Flooring - Wall to Wall Carpet
Fireplaces Number 2
Fireplaces Type Living Room
Appliance Gas Water Heater, Range, Dishwasher, Microwave, Refrigerator, Washer, Dryer
Laundry Flooring - Stone/Ceramic Tile, First Floor
Exterior
Exterior Feature Patio, Rain Gutters, Sprinkler System, Screens
Garage Spaces 2.0
Community Features Public Transportation, Shopping, Tennis Court(s), Park, Walk/Jog Trails, Stable(s), Golf, Medical Facility, Laundromat, Bike Path, Conservation Area, Highway Access, House of Worship, Private School, Public School, T-Station, University
Roof Type Shingle
Total Parking Spaces 4
Garage Yes
Building
Lot Description Cul-De-Sac, Cleared, Gentle Sloping, Level
Foundation Concrete Perimeter
Sewer Public Sewer
Water Public
Architectural Style Colonial, Cape
Schools
Elementary Schools Sanborn
Middle Schools West Middle
High Schools Ahs
Others
Senior Community false
Read Less
Want to know what your home might be worth? Contact us for a FREE valuation!

Our team is ready to help you sell your home for the highest possible price ASAP
Bought with Mary Ellen Madden • William Raveis R.E. & Home Services





